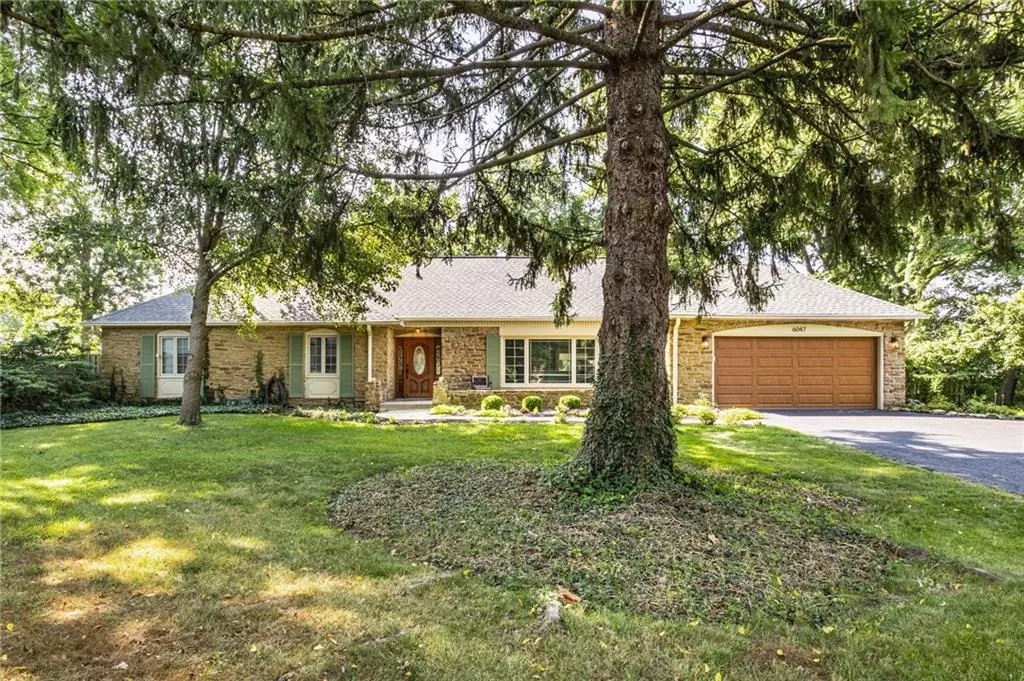$415,000
$400,000
3.8%For more information regarding the value of a property, please contact us for a free consultation.
4 Beds
3 Baths
4,096 SqFt
SOLD DATE : 10/07/2021
Key Details
Sold Price $415,000
Property Type Single Family Home
Sub Type Single Family Residence
Listing Status Sold
Purchase Type For Sale
Square Footage 4,096 sqft
Price per Sqft $101
Subdivision Devonshire
MLS Listing ID 21805758
Sold Date 10/07/21
Bedrooms 4
Full Baths 2
Half Baths 1
Year Built 1965
Tax Year 2020
Lot Size 0.350 Acres
Acres 0.35
Property Description
As you pull down this street you will begin to feel at home. This 1965 all brick ranch has been beautifully updated. The kitchen is gorgeous and features, plenty of space to entertain with a huge butler station, perfect for prepping food and mixing drinks. The home also has multiple living areas giving you plenty of space to spread out and two wonderful office spaces. The finished basement has an elegant guest room with a fireplace, half bath, huge laundry room, and a great workshop for projects and tons of storage. The Sunroom is just the perfect space for any lifestyle, and you can’t beat this backyard! Located on a quiet cul-de-sac, and conveniently located for easy access around the city, you’ll fall in love with this home.
Location
State IN
County Marion
Rooms
Basement Finished, Daylight/Lookout Windows
Kitchen Pantry
Interior
Interior Features Hardwood Floors
Heating Forced Air
Cooling Central Air
Fireplaces Number 3
Fireplaces Type Basement, Family Room, Living Room, Woodburning Fireplce
Equipment Water-Softener Owned
Fireplace Y
Appliance Gas Cooktop, Dishwasher, Down Draft, Dryer, Disposal, Refrigerator, Washer, Oven
Exterior
Exterior Feature Driveway Asphalt
Garage Attached
Garage Spaces 2.0
Building
Lot Description Cul-De-Sac, Tree Mature
Story One
Foundation Block
Sewer Sewer Connected
Water Public
Architectural Style Ranch
Structure Type Stone
New Construction false
Others
Ownership VoluntaryFee
Read Less Info
Want to know what your home might be worth? Contact us for a FREE valuation!

Our team is ready to help you sell your home for the highest possible price ASAP

© 2024 Listings courtesy of MIBOR as distributed by MLS GRID. All Rights Reserved.







