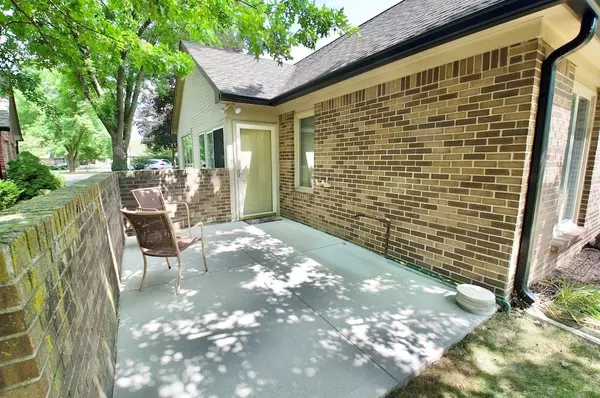$219,800
$220,000
0.1%For more information regarding the value of a property, please contact us for a free consultation.
2 Beds
2 Baths
1,832 SqFt
SOLD DATE : 09/15/2021
Key Details
Sold Price $219,800
Property Type Condo
Sub Type Condominium
Listing Status Sold
Purchase Type For Sale
Square Footage 1,832 sqft
Price per Sqft $119
Subdivision Homestead Lakes
MLS Listing ID 21799876
Sold Date 09/15/21
Bedrooms 2
Full Baths 2
HOA Fees $310/mo
Year Built 1988
Tax Year 2020
Property Description
Desirable ranch condo in Homestead Lakes. This 2 bed / 2 bath home features a spacious and open floor plan with large rooms, abundant natural light, cathedral ceilings, fireplace, and a private sunroom. Freshly painted with new carpeting. New HVAC system.
New garage door opener. Upgraded kitchen has granite countertops & Stainless appliances. Home has a built-in office. Plenty of storage space, ample walk-in closet, plus a cedar closet. 2 car garage with epoxy floors. Driveway and road newly paved. Ready to move in and make it your own! Beautifully landscaped complex in a great location! Relax, entertain, and enjoy maintenance-free living.
Owner occupants only. NO Rentals. HOA maintains exterior and mows - so you can live life!
Location
State IN
County Marion
Rooms
Kitchen Kitchen Updated
Interior
Interior Features Attic Pull Down Stairs, Built In Book Shelves, Cathedral Ceiling(s), Walk-in Closet(s), Skylight(s)
Heating Forced Air
Cooling Central Air
Fireplaces Number 1
Fireplaces Type 2-Sided, Insert, Great Room, Living Room
Equipment Security Alarm Monitored, Security Alarm Paid, Smoke Detector, Programmable Thermostat
Fireplace Y
Appliance Dishwasher, Dryer, Disposal, Microwave, Electric Oven, Refrigerator, Washer
Exterior
Exterior Feature Driveway Asphalt, Fence Partial, Water Feature Fountain
Garage Attached
Garage Spaces 2.0
Building
Lot Description Cul-De-Sac, Storm Sewer, Street Lights, Tree Mature
Story One
Foundation Slab
Sewer Sewer Connected
Water Public
Architectural Style Ranch
Structure Type Brick,Cement Siding
New Construction false
Others
HOA Fee Include Association Home Owners,Insurance,Insurance,Lawncare,Maintenance Grounds,Maintenance Structure,Management,Snow Removal,Trash
Ownership MandatoryFee
Read Less Info
Want to know what your home might be worth? Contact us for a FREE valuation!

Our team is ready to help you sell your home for the highest possible price ASAP

© 2024 Listings courtesy of MIBOR as distributed by MLS GRID. All Rights Reserved.







