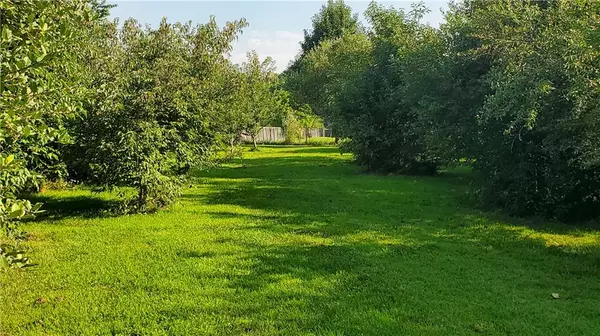$370,000
$375,000
1.3%For more information regarding the value of a property, please contact us for a free consultation.
4 Beds
3 Baths
4,314 SqFt
SOLD DATE : 09/10/2021
Key Details
Sold Price $370,000
Property Type Single Family Home
Sub Type Single Family Residence
Listing Status Sold
Purchase Type For Sale
Square Footage 4,314 sqft
Price per Sqft $85
Subdivision Hickory Mill
MLS Listing ID 21804299
Sold Date 09/10/21
Bedrooms 4
Full Baths 3
HOA Fees $27/ann
Year Built 2009
Tax Year 2021
Lot Size 1.700 Acres
Acres 1.7
Property Description
** ACREAGE ** FIND YOUR LITTLE PIECE OF COUNTRY IN THE HEART OF AVON WITH THIS 1.70 ACRE PROPERTY. THE ORIGINAL HOMEOWNERS PURCHASED AN ADJOINING PARCEL TO EXPAND AND ENJOY. UNIQUE OPPORTUNITY - THIS WESTPORT HOME BOASTS OVER 4,300 SQ FEET OF LIVING AREA INCLUDING THE FIN. BASEMENT. FOUR BEDROOMS UPSTAIRS, A MASSIVE LOFT/BONUS ROOM, EXPANSIVE ENSUITE WITH GARDEN TUB, SEP. SHOWER, DUAL SINKS AND WATER CLOSET. WALK-IN CLOSET BUILT-INS STAY! EXPLORE THE BACKYARD ACREAGE AND ENJOY; ROOM TO ROAM COUNTLESS FRUIT TREES AND BERRIES, YARD SPACE FOR PLAYING BALL, CORN HOLE, RELAXING OR ENTERTAINING. WALKING PATHS & A SMALL POND. MAIN LEVEL LAUNDRY, FULL BATHROOM AND DEN/OFFICE, 10x12 STORAGE BARN. ACREAGE PARCEL IS NOT BOUND TO HOA COVENANTS.
Location
State IN
County Hendricks
Rooms
Basement Finished, Roughed In
Kitchen Center Island, Kitchen Eat In, Pantry
Interior
Interior Features Walk-in Closet(s), Hardwood Floors, Wood Work Painted
Heating Forced Air
Cooling Central Air
Fireplaces Number 1
Fireplaces Type Family Room, Woodburning Fireplce
Equipment Smoke Detector, Sump Pump, Water Purifier, Water-Softener Owned
Fireplace Y
Appliance Electric Cooktop, Dishwasher, Disposal, Double Oven
Exterior
Exterior Feature Driveway Concrete
Garage Attached
Garage Spaces 3.0
Building
Lot Description Pond, Sidewalks, Suburban, Tree Mature
Story Two
Foundation Concrete Perimeter, Crawl Space
Sewer Sewer Connected
Water Public
Architectural Style TraditonalAmerican
Structure Type Vinyl With Brick
New Construction false
Others
HOA Fee Include Association Home Owners,Entrance Common,Maintenance,Management
Ownership MandatoryFee
Read Less Info
Want to know what your home might be worth? Contact us for a FREE valuation!

Our team is ready to help you sell your home for the highest possible price ASAP

© 2024 Listings courtesy of MIBOR as distributed by MLS GRID. All Rights Reserved.







