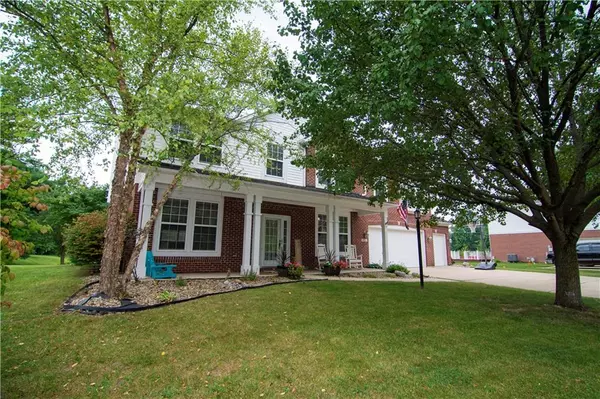$360,000
$360,000
For more information regarding the value of a property, please contact us for a free consultation.
4 Beds
3 Baths
3,607 SqFt
SOLD DATE : 09/17/2021
Key Details
Sold Price $360,000
Property Type Single Family Home
Sub Type Single Family Residence
Listing Status Sold
Purchase Type For Sale
Square Footage 3,607 sqft
Price per Sqft $99
Subdivision Meadow Bend
MLS Listing ID 21802377
Sold Date 09/17/21
Bedrooms 4
Full Baths 2
Half Baths 1
HOA Fees $25/ann
Year Built 2002
Tax Year 2021
Lot Size 0.280 Acres
Acres 0.28
Property Description
Welcome home! This beauty offers all the space and storage you need. This open concept layout is complete with vinyl plank flooring, huge updated kitchen, and sun room adding all the natural light you could want. Plenty of extra space to make a home office or toy room for the kids. Check out the laundry room with tons of extra cabinet space to use for a pantry. Master bedroom and the walk in closet are very spacious. Ladies, you will have all the space you could dream of in that closet. Master bathroom has his and her vanities, so no more fighting for counter space. Kids being too loud, just send them upstairs to play in the loft while you sit in the cozy sun room or day dream on the back porch under the pergola while looking at the pond!
Location
State IN
County Marion
Rooms
Kitchen Breakfast Bar, Center Island, Pantry WalkIn
Interior
Interior Features Raised Ceiling(s), Walk-in Closet(s), Windows Vinyl, Wood Work Painted
Heating Forced Air
Cooling Central Air
Fireplaces Number 1
Fireplaces Type Family Room, Gas Log
Equipment Water-Softener Owned
Fireplace Y
Appliance Dishwasher, Dryer, Microwave, Electric Oven, Refrigerator, Washer, Wine Cooler
Exterior
Exterior Feature Driveway Concrete, Irrigation System
Garage Attached, TANDEM
Garage Spaces 3.0
Building
Lot Description Cul-De-Sac, Pond, Sidewalks
Story Two
Foundation Slab
Sewer Sewer Connected
Water Public
Architectural Style TraditonalAmerican
Structure Type Brick,Vinyl Siding
New Construction false
Others
HOA Fee Include Entrance Common,Maintenance,Snow Removal
Ownership MandatoryFee
Read Less Info
Want to know what your home might be worth? Contact us for a FREE valuation!

Our team is ready to help you sell your home for the highest possible price ASAP

© 2024 Listings courtesy of MIBOR as distributed by MLS GRID. All Rights Reserved.







