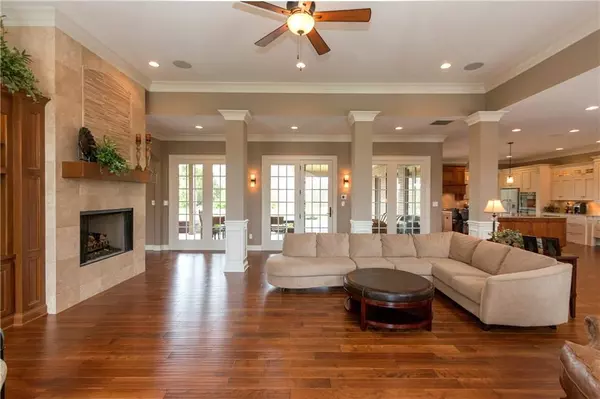$750,000
$764,900
1.9%For more information regarding the value of a property, please contact us for a free consultation.
3 Beds
5 Baths
4,229 SqFt
SOLD DATE : 09/01/2021
Key Details
Sold Price $750,000
Property Type Single Family Home
Sub Type Single Family Residence
Listing Status Sold
Purchase Type For Sale
Square Footage 4,229 sqft
Price per Sqft $177
Subdivision Wexford
MLS Listing ID 21805373
Sold Date 09/01/21
Bedrooms 3
Full Baths 4
Half Baths 1
HOA Fees $33/ann
Year Built 2011
Tax Year 2017
Lot Size 1.090 Acres
Acres 1.09
Property Description
The Exquisite Beauty & Quality of this Luxury Home is Amazing! Stunning Kitchen with State of the Art Appliances, Solid Maple Cabinetry & Spacious Granite Island for Food Prep/Entertaining. Main Level Adorns Gorgeous Hand Scraped Birch Hardwoods, Anderson Windows & Travertine Tiled Gas Fireplace. Sunroom/Formal Dining or Office is Warm & Inviting w/ Natural Lighting & Beautiful Tiled Floors. Master Suite Features Superb Hand Crafted Vanities & Tiled Walk In Dual Shower. Upstairs has Rec Rm w/ Wet Bar, 2 Beds w/ Full Baths & 700 Sf of Unfinished Attic. Enjoy the 1600 Sf of Exterior Space Featuring Covered Porch w/ Low Lighting, Gas Fireplace, Water Feature, Exposed Aggregate & Hot Tub. 4 Car Heated Garage is Perfect for Extra Storage.
Location
State IN
County Hendricks
Rooms
Kitchen Breakfast Bar, Center Island, Pantry
Interior
Interior Features Attic Access, Built In Book Shelves, Raised Ceiling(s), Hardwood Floors, Wet Bar, Wood Work Painted
Cooling Central Air, Ceiling Fan(s)
Fireplaces Number 2
Fireplaces Type Gas Log, Great Room, Other
Equipment Hot Tub, Security Alarm Paid, Sump Pump, Surround Sound, Programmable Thermostat, WetBar, Water-Softener Owned
Fireplace Y
Appliance Gas Cooktop, Dryer, Disposal, Microwave, Convection Oven, Double Oven, Refrigerator, Bar Fridge, Washer
Exterior
Exterior Feature Driveway Concrete, Water Feature Fountain
Garage Attached
Garage Spaces 4.0
Building
Lot Description Sidewalks, Tree Mature
Story Two
Foundation Block, Full
Sewer Sewer Connected
Water Public
Architectural Style TraditonalAmerican
Structure Type Brick,Stone
New Construction false
Others
HOA Fee Include Association Home Owners,Maintenance
Ownership MandatoryFee
Read Less Info
Want to know what your home might be worth? Contact us for a FREE valuation!

Our team is ready to help you sell your home for the highest possible price ASAP

© 2024 Listings courtesy of MIBOR as distributed by MLS GRID. All Rights Reserved.







