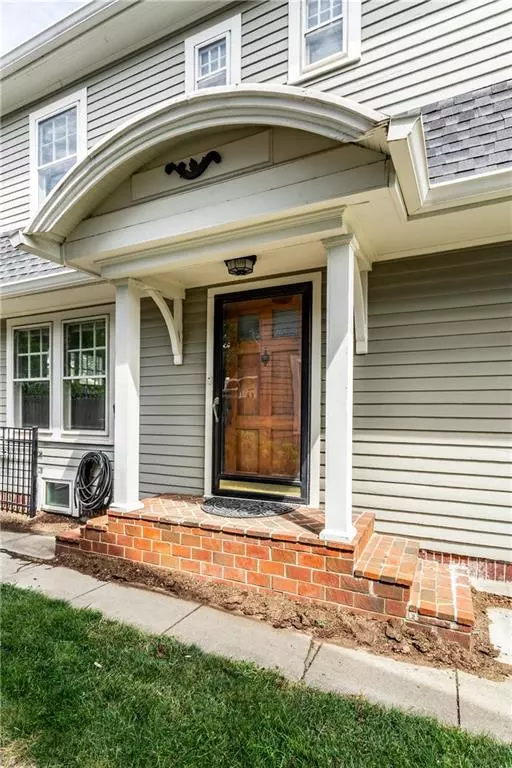$435,250
$425,000
2.4%For more information regarding the value of a property, please contact us for a free consultation.
3 Beds
3 Baths
2,376 SqFt
SOLD DATE : 09/17/2021
Key Details
Sold Price $435,250
Property Type Single Family Home
Sub Type Single Family Residence
Listing Status Sold
Purchase Type For Sale
Square Footage 2,376 sqft
Price per Sqft $183
Subdivision A V Browns E Meridian
MLS Listing ID 21806083
Sold Date 09/17/21
Bedrooms 3
Full Baths 2
Half Baths 1
Year Built 1923
Tax Year 2021
Lot Size 7,840 Sqft
Acres 0.18
Property Description
This house is EXTRA no matter how you define it! This immaculate 3/2.5 1923 built Meridian Kessler home has recently been updated to meet todays current lifestyle. Custom designed professionally installed land & hardscapes with fully fenced extra deep private lot & electronic gate, stamped concrete patio & covered porch. Lrg updated eat-in kit w/granite & SS appls, sep DR & sun filled LR w/wd burning frplc & French doors plus new custom built 1/2 bath. Primary bedroom w/private bath & walk-in closet. 2 other lrg bedrooms up w/ full bath. Basement offers 3/4 rooms great for office, rec or play room & storage! Newer HVAC. 2 car gar. Located within half mile range of CFI School 70. Walking distance to restaurants, coffee shops, stores & more.
Location
State IN
County Marion
Rooms
Basement Daylight/Lookout Windows
Kitchen Kitchen Eat In, Kitchen Updated
Interior
Interior Features Walk-in Closet(s), Hardwood Floors, WoodWorkStain/Painted
Heating Forced Air
Cooling Central Air
Fireplaces Number 1
Fireplaces Type Living Room, Woodburning Fireplce
Equipment Radon System, Smoke Detector, Water-Softener Owned
Fireplace Y
Appliance Dishwasher, Dryer, Disposal, Microwave, Electric Oven, Refrigerator, Washer, MicroHood
Exterior
Exterior Feature Driveway Concrete, Fence Full Rear
Garage Detached
Garage Spaces 2.0
Building
Lot Description Sidewalks, Storm Sewer, Street Lights, Trees Small
Story Two
Foundation Block
Sewer Sewer Connected
Water Public
Architectural Style TraditonalAmerican
Structure Type Wood
New Construction false
Others
Ownership NoAssoc
Read Less Info
Want to know what your home might be worth? Contact us for a FREE valuation!

Our team is ready to help you sell your home for the highest possible price ASAP

© 2024 Listings courtesy of MIBOR as distributed by MLS GRID. All Rights Reserved.







