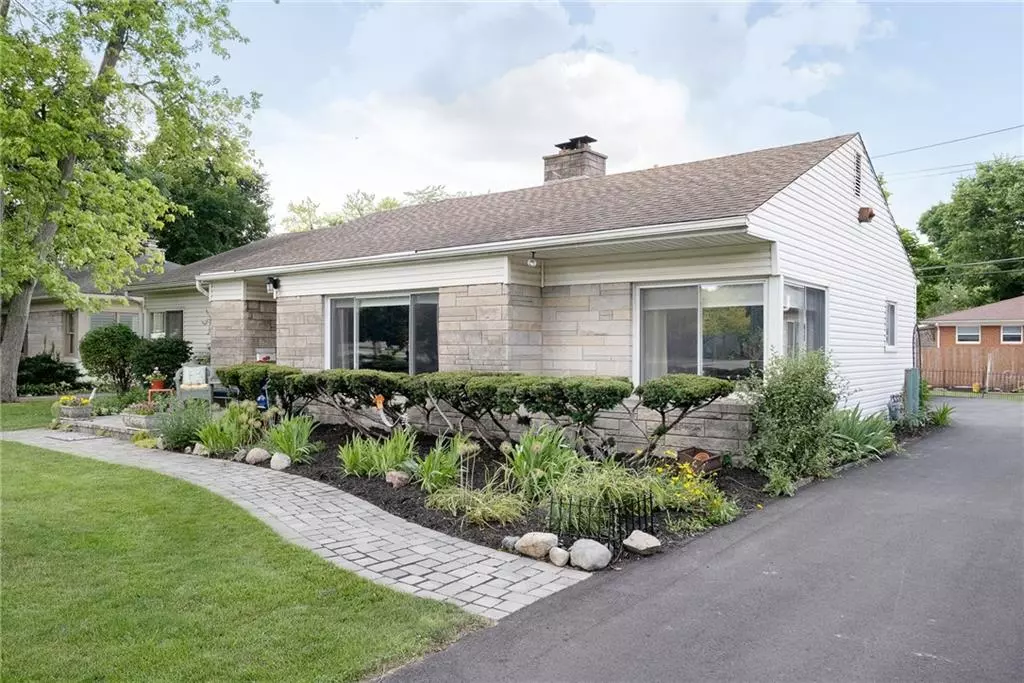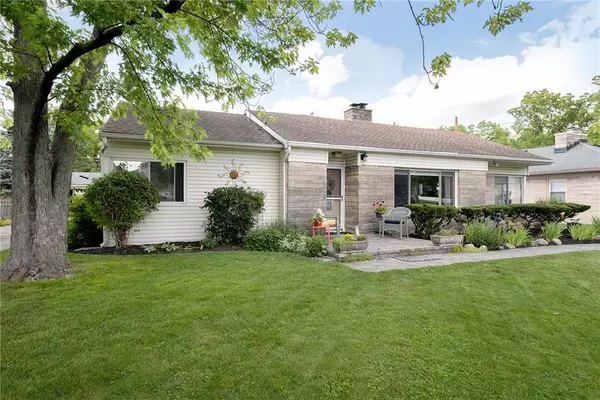$295,000
$295,000
For more information regarding the value of a property, please contact us for a free consultation.
2 Beds
2 Baths
1,512 SqFt
SOLD DATE : 09/01/2021
Key Details
Sold Price $295,000
Property Type Single Family Home
Sub Type Single Family Residence
Listing Status Sold
Purchase Type For Sale
Square Footage 1,512 sqft
Price per Sqft $195
Subdivision A B Carters
MLS Listing ID 21791603
Sold Date 09/01/21
Bedrooms 2
Full Baths 1
Half Baths 1
Year Built 1950
Tax Year 2020
Lot Size 10,018 Sqft
Acres 0.23
Property Description
Mid- Century modern ranch in Butler Tarkington. Home oozes charm yet is very practical with large room sizes & open spaces, example being the kitchen is open to eat-in area yet other rooms are cozy separated spaces perfect for entertaining or reading a book/watching tv. Hardwood floors, living room fireplace, large windows that bring the outside in filling the home w/light, big attached garage connected w/ breezeway avoid going out in the cold. Front/back patio spaces, hang out in front yard watching the action or a private backyard area with plenty of green space for pets/kids. The fun bonus room space in backyard is great for chilling out with friends -Gorgeous landscaping! Close to “Rivi Swim Club” walk to canal, close to Broad Ripple.
Location
State IN
County Marion
Rooms
Kitchen Kitchen Eat In, Kitchen Some Updates
Interior
Interior Features Attic Access, Hardwood Floors, Screens Complete, Windows Vinyl, Wood Work Painted
Heating Forced Air
Cooling Central Air, Ceiling Fan(s)
Fireplaces Number 1
Fireplaces Type Living Room, Woodburning Fireplce
Equipment Smoke Detector
Fireplace Y
Appliance Gas Cooktop, Dishwasher, Disposal, Gas Oven
Exterior
Exterior Feature Fence Partial
Garage Attached
Garage Spaces 2.0
Building
Lot Description Sidewalks, Tree Mature, Trees Small
Story One
Foundation Crawl Space
Sewer Sewer Connected
Water Public
Architectural Style Bungalow/Shotgun, Ranch
Structure Type Vinyl With Stone
New Construction false
Others
Ownership NoAssoc
Read Less Info
Want to know what your home might be worth? Contact us for a FREE valuation!

Our team is ready to help you sell your home for the highest possible price ASAP

© 2024 Listings courtesy of MIBOR as distributed by MLS GRID. All Rights Reserved.







