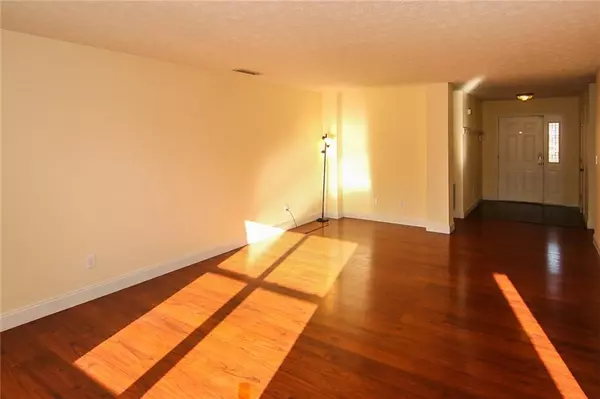$200,000
$215,000
7.0%For more information regarding the value of a property, please contact us for a free consultation.
3 Beds
2 Baths
1,390 SqFt
SOLD DATE : 08/24/2021
Key Details
Sold Price $200,000
Property Type Single Family Home
Sub Type Single Family Residence
Listing Status Sold
Purchase Type For Sale
Square Footage 1,390 sqft
Price per Sqft $143
Subdivision Lakeside Manor West
MLS Listing ID 21783758
Sold Date 08/24/21
Bedrooms 3
Full Baths 2
HOA Fees $19/ann
Year Built 1999
Tax Year 2020
Lot Size 0.280 Acres
Acres 0.28
Property Description
Three Bedroom, two bath Ranch style home! Kitchen appliances stay, water heater is 2 years old! Two car attached garage, home located on cul-de-sac with a wonderful large spacious backyard. This home offers plenty of space to create your own personal paradise. Get creative! The house features split living space, (owner's suite to the north side of the home and other bedrooms to the south). Kitchen French doors offers a means to separate the kitchen activity from the great room. HVAC & A/C are 11 yrs young - Property taxes do not reflect Homestead or Mortgage tax exemptions so likely they will go down for new homeowner.
Location
State IN
County Marion
Rooms
Kitchen Kitchen Eat In
Interior
Interior Features Attic Access, Wood Work Painted
Heating Forced Air, Heat Pump
Cooling Central Air
Equipment Smoke Detector
Fireplace Y
Appliance Dishwasher, Dryer, Disposal, Electric Oven, Refrigerator, Washer
Exterior
Exterior Feature Driveway Concrete
Garage Attached
Garage Spaces 2.0
Building
Lot Description Corner, Cul-De-Sac
Story One
Foundation Slab
Sewer Sewer Connected
Water Public
Architectural Style Ranch, TraditonalAmerican
Structure Type Brick,Vinyl Siding
New Construction false
Others
HOA Fee Include Association Home Owners
Ownership MandatoryFee
Read Less Info
Want to know what your home might be worth? Contact us for a FREE valuation!

Our team is ready to help you sell your home for the highest possible price ASAP

© 2024 Listings courtesy of MIBOR as distributed by MLS GRID. All Rights Reserved.







