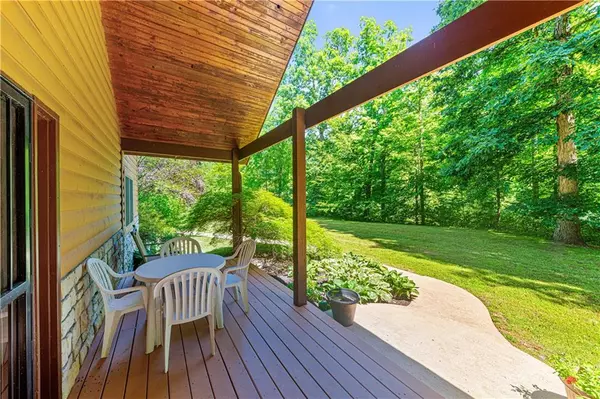$545,000
$579,900
6.0%For more information regarding the value of a property, please contact us for a free consultation.
5 Beds
4 Baths
4,961 SqFt
SOLD DATE : 08/30/2021
Key Details
Sold Price $545,000
Property Type Single Family Home
Sub Type Single Family Residence
Listing Status Sold
Purchase Type For Sale
Square Footage 4,961 sqft
Price per Sqft $109
Subdivision No Subdivision
MLS Listing ID 21787333
Sold Date 08/30/21
Bedrooms 5
Full Baths 3
Half Baths 1
HOA Fees $50/ann
Year Built 2001
Tax Year 2020
Lot Size 10.060 Acres
Acres 10.06
Property Description
This is the life! Beautiful 5BD/3.5BA home off a private road, sits on a sprawling 10 acre wooded parcel with lake access near town of Trafalgar! Home was built using heavy timber frame construction, features gorgeous exposed timber beams throughout. Main level is designed for entertaining w/ open floorplan boasting Lrg Greatroom w. 24' cathedral ceiling, fireplace & lots of windows for natural light. Back deck overlooks private back yard surrounded by peaceful woods. Master BD/BA located on main level, 3BD/1BA upstairs, 1BD/1BA located in fully finished walk-out basement. Attached 2 car garage. Home has rights to approx. 10 acre Indian Creek Lake. Property located 2 miles S of Indian Creek Schools. Make this home your permanent retreat!
Location
State IN
County Johnson
Rooms
Basement Finished, Full, Walk Out
Interior
Interior Features Attic Access, Cathedral Ceiling(s)
Heating Geothermal
Cooling Geothermal
Fireplaces Number 2
Fireplaces Type Basement, Family Room, Woodburning Fireplce
Equipment Sump Pump, Water-Softener Owned
Fireplace Y
Appliance Electric Cooktop, Dishwasher, Dryer, Electric Oven, Refrigerator, Washer
Exterior
Exterior Feature Barn Mini
Garage Attached
Garage Spaces 2.0
Building
Lot Description Cul-De-Sac, Pond, Wooded
Story Two
Foundation Concrete Perimeter
Sewer Septic Tank
Water Well
Architectural Style Other
Structure Type Wood With Stone
New Construction false
Others
HOA Fee Include Entrance Private,Other
Ownership MandatoryFee
Read Less Info
Want to know what your home might be worth? Contact us for a FREE valuation!

Our team is ready to help you sell your home for the highest possible price ASAP

© 2024 Listings courtesy of MIBOR as distributed by MLS GRID. All Rights Reserved.







