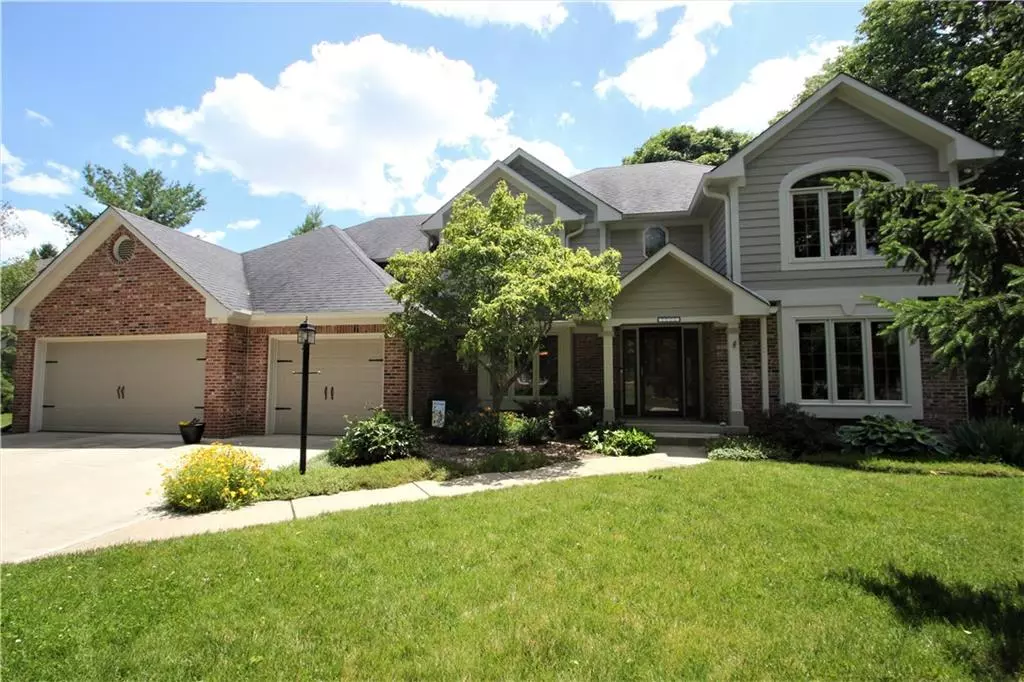$430,000
$399,000
7.8%For more information regarding the value of a property, please contact us for a free consultation.
4 Beds
3 Baths
3,203 SqFt
SOLD DATE : 08/30/2021
Key Details
Sold Price $430,000
Property Type Single Family Home
Sub Type Single Family Residence
Listing Status Sold
Purchase Type For Sale
Square Footage 3,203 sqft
Price per Sqft $134
Subdivision Admirals Bay
MLS Listing ID 21792290
Sold Date 08/30/21
Bedrooms 4
Full Baths 2
Half Baths 1
HOA Fees $39/ann
Year Built 1993
Tax Year 2020
Lot Size 0.360 Acres
Acres 0.36
Property Description
Admirals Bay home w/amazing yard! Lush landscaping, irrigation system, pergola & screened porch w/ceiling fan are just some of what home has to offer. Beautiful kitchen w/cherry wood cabinets, quartz countertops, under cabinet lights, gas cooktop, double oven, custom desk area, porcelain tile floor, stainless steel appliances & a builtin perfect for coffee station. Master w/tray ceiling overlooks inviting backyard. Office features custom wood trim w/picture ledge. Main floor 1/2 bath w/marble floor, walkin attic storage & 3 car garage w/epoxy floor paint add to home's appeal.New water softener 2018, New furnace & A/C 2019, New dishwasher 2019, Exterior painted 2019, New gutters & gutter guards 2019, New garbage disposal & water heater 2020.
Location
State IN
County Marion
Rooms
Basement Finished, Partial
Kitchen Breakfast Bar, Center Island, Kitchen Eat In, Kitchen Updated
Interior
Interior Features Attic Access, Attic Pull Down Stairs, Tray Ceiling(s), Walk-in Closet(s), Windows Thermal, Wood Work Stained
Heating Forced Air
Cooling Central Air
Fireplaces Number 1
Fireplaces Type Gas Log, Great Room
Equipment Radon System, Smoke Detector, Sump Pump, Programmable Thermostat, Water-Softener Owned
Fireplace Y
Appliance Gas Cooktop, Dishwasher, Dryer, Disposal, Microwave, Refrigerator, Washer, Double Oven, Oven
Exterior
Exterior Feature Driveway Concrete, Irrigation System
Garage Attached
Garage Spaces 3.0
Building
Lot Description Tree Mature, See Remarks
Story Two
Foundation Concrete Perimeter
Sewer Sewer Connected
Water Public
Architectural Style TraditonalAmerican
Structure Type Brick,Cement Siding
New Construction false
Others
HOA Fee Include Maintenance,Management,Snow Removal
Ownership MandatoryFee
Read Less Info
Want to know what your home might be worth? Contact us for a FREE valuation!

Our team is ready to help you sell your home for the highest possible price ASAP

© 2024 Listings courtesy of MIBOR as distributed by MLS GRID. All Rights Reserved.







