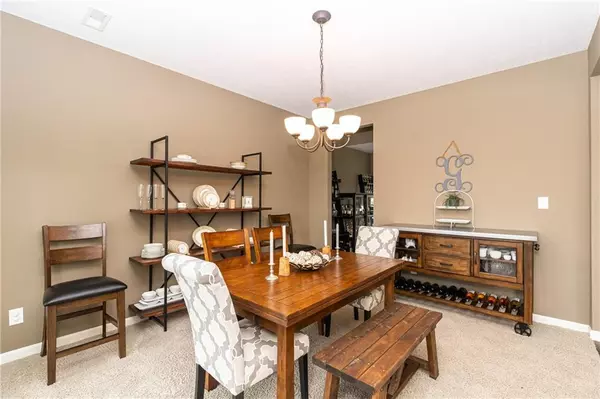$340,000
$330,000
3.0%For more information regarding the value of a property, please contact us for a free consultation.
4 Beds
3 Baths
3,041 SqFt
SOLD DATE : 08/25/2021
Key Details
Sold Price $340,000
Property Type Single Family Home
Sub Type Single Family Residence
Listing Status Sold
Purchase Type For Sale
Square Footage 3,041 sqft
Price per Sqft $111
Subdivision Villages At Brookside
MLS Listing ID 21802547
Sold Date 08/25/21
Bedrooms 4
Full Baths 2
Half Baths 1
HOA Fees $58/ann
Year Built 2011
Tax Year 2020
Lot Size 7,736 Sqft
Acres 0.1776
Property Description
Gorgeous former Fischer Homes Denali Model Home loaded with features like irrigation system, extended garage, gorgeous hardwood floors, 4 spacious bedrooms with w-i-c, faux wood blinds, gorgeous color palette, large loft, 9' first floor ceilings, recessed lighting in kitchen/nook/great room. Tons of sunlit windows & abundant storage throughout. Beautiful kitchen cabinets with soft close hinges and under cabinet lighting and tons of counter space, island, pantry, huge mud room with ample storage. Community pool, walking paths, and across from Hancock Wellness Center. Patio, large fenced yard. See attached features list.
Location
State IN
County Hancock
Rooms
Kitchen Center Island, Kitchen Updated, Pantry
Interior
Interior Features Walk-in Closet(s), Screens Some, Windows Vinyl, Wood Work Painted
Heating Electronic Air Filter, Forced Air, Heat Pump
Cooling Central Air
Equipment Smoke Detector, Programmable Thermostat, Water-Softener Owned
Fireplace Y
Appliance Dishwasher, Disposal, Electric Oven, Refrigerator, MicroHood
Exterior
Exterior Feature Fence Full Rear, Pool Community
Garage Attached
Garage Spaces 2.0
Building
Story Two
Foundation Slab
Sewer Sewer Connected
Water Public
Architectural Style Arts&Crafts/Craftsman, TraditonalAmerican
Structure Type Brick,Vinyl Siding
New Construction false
Others
HOA Fee Include Association Home Owners,Entrance Common,Maintenance,Nature Area,Pool,Snow Removal
Ownership MandatoryFee
Read Less Info
Want to know what your home might be worth? Contact us for a FREE valuation!

Our team is ready to help you sell your home for the highest possible price ASAP

© 2024 Listings courtesy of MIBOR as distributed by MLS GRID. All Rights Reserved.







