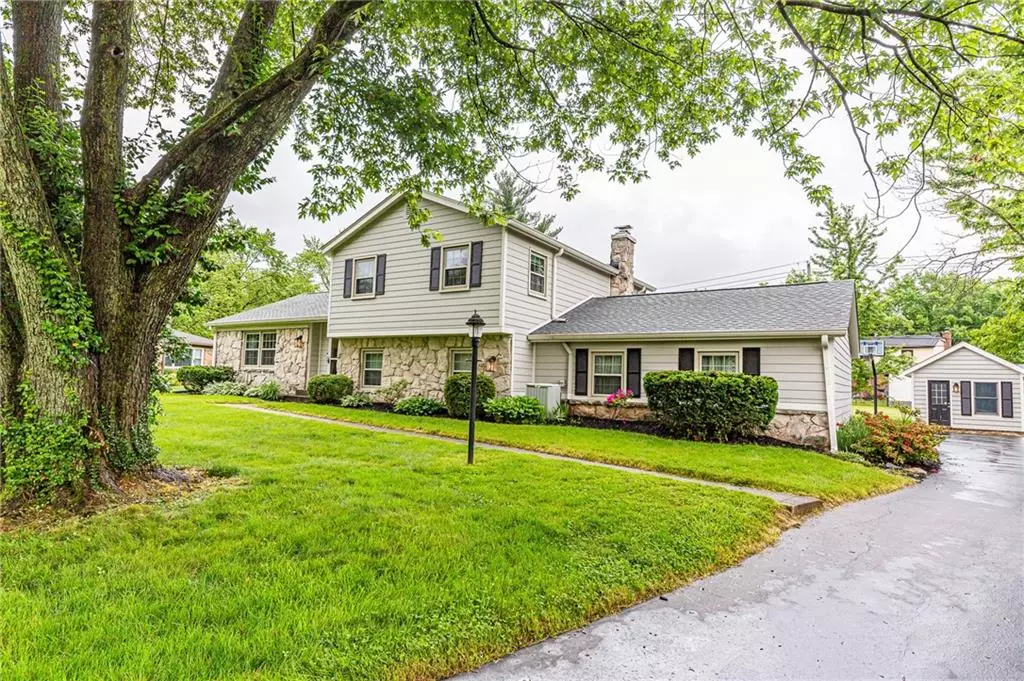$345,000
$319,900
7.8%For more information regarding the value of a property, please contact us for a free consultation.
4 Beds
3 Baths
2,093 SqFt
SOLD DATE : 08/06/2021
Key Details
Sold Price $345,000
Property Type Single Family Home
Sub Type Single Family Residence
Listing Status Sold
Purchase Type For Sale
Square Footage 2,093 sqft
Price per Sqft $164
Subdivision Steinmeier
MLS Listing ID 21789638
Sold Date 08/06/21
Bedrooms 4
Full Baths 3
HOA Fees $3/ann
Year Built 1965
Tax Year 2020
Lot Size 0.500 Acres
Acres 0.5
Property Description
Welcome to Coveted Steinmeier Estates Neighborhood in Washington TWP. This spacious 4 Bed 3 Full Bath Home sits on a huge cul-de-sac lot with mature trees, paved patio, fire pit, chain link fenced area, detached 15x11 workshop/office w/heat & cool, 12x10 shed, basketball goal and fresh landscaping. Enter the home and you will find gleaming hardwoods in the LR, Dining RM, and entire upstairs. Family Rm has cork floors & wood burning FP. You will love the Sunroom w/Tile floors & soaring cathedral ceiling. Triple pain updated windows, New Roof & Gutter Guards in 2020, Newer Cement Board Siding, Water Heater '13, Chimney has new cap. What a value in a neighborhood you won't be disappointed to call home. Nickle Plate Trail is going to be great.
Location
State IN
County Marion
Rooms
Kitchen Kitchen Eat In
Interior
Interior Features Attic Pull Down Stairs, Hardwood Floors, Screens Complete, Windows Thermal, Windows Vinyl
Heating Forced Air
Cooling Central Air
Fireplaces Number 1
Fireplaces Type Family Room, Woodburning Fireplce
Equipment Gas Grill, Water-Softener Owned
Fireplace Y
Appliance Dishwasher, Dryer, Disposal, Electric Oven, Refrigerator, Washer, Convection Oven, MicroHood
Exterior
Exterior Feature Barn Mini, Driveway Asphalt, Fence Partial, Out Building With Utilities
Garage Attached
Garage Spaces 2.0
Building
Lot Description Cul-De-Sac, Storm Sewer, Street Lights, Tree Mature
Story Multi/Split
Foundation Crawl Space, Slab
Sewer Sewer Connected
Water Public
Architectural Style TraditonalAmerican
Structure Type Cement Siding,Stone
New Construction false
Others
HOA Fee Include Entrance Common,Snow Removal
Ownership VoluntaryFee
Read Less Info
Want to know what your home might be worth? Contact us for a FREE valuation!

Our team is ready to help you sell your home for the highest possible price ASAP

© 2024 Listings courtesy of MIBOR as distributed by MLS GRID. All Rights Reserved.







