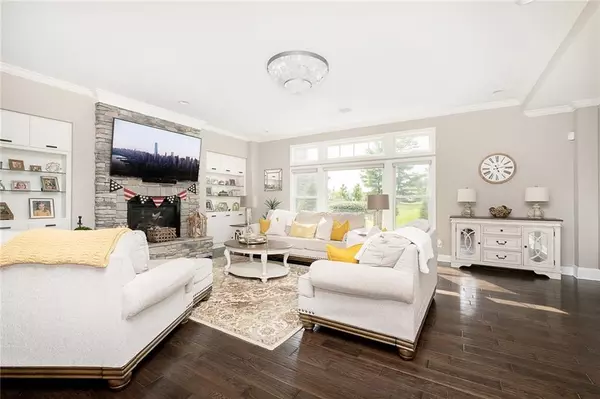$1,150,000
$1,150,000
For more information regarding the value of a property, please contact us for a free consultation.
6 Beds
6 Baths
7,389 SqFt
SOLD DATE : 08/20/2021
Key Details
Sold Price $1,150,000
Property Type Single Family Home
Sub Type Single Family Residence
Listing Status Sold
Purchase Type For Sale
Square Footage 7,389 sqft
Price per Sqft $155
Subdivision The Willows
MLS Listing ID 21798472
Sold Date 08/20/21
Bedrooms 6
Full Baths 5
Half Baths 1
HOA Fees $97/mo
Year Built 2015
Tax Year 2021
Lot Size 0.380 Acres
Acres 0.38
Property Description
Located on a large lot in a private cul-de-sac in sought after The Willows! Every detail has been maintained, upgraded, and decorated to perfection. Gourmet kitchen with Kitchen Aid range w 6 burners, additional oven, convection micro and warming draw and a LG Insta View fridge w craft ice, quartz countertops, dual pantries and that’s just the main level kitchen! Butler’s pantry w farmhouse sinks and wine chiller, new flooring, basement made for entertaining w stone bar, large storage space, exercise room, bedroom and flex room for bedroom or playroom. Over 7,000 feet of living space also includes his and her closets, fabulous master retreat, huge 4 car garage w built in cabinetry and extensive paneled wall storage system. Welcome Home!
Location
State IN
County Boone
Rooms
Basement Finished, Full, Daylight/Lookout Windows, Egress Window(s)
Kitchen Breakfast Bar, Center Island, Kitchen Eat In, Pantry
Interior
Interior Features Built In Book Shelves, Tray Ceiling(s), Walk-in Closet(s), Hardwood Floors, Wet Bar
Heating Forced Air
Cooling Central Air
Fireplaces Number 2
Fireplaces Type Family Room, Gas Log, Hearth Room
Equipment Water-Softener Owned
Fireplace Y
Appliance Dishwasher, Dryer, Microwave, Gas Oven, Double Oven, Bar Fridge, Refrigerator, Washer, Wine Cooler
Exterior
Exterior Feature Irrigation System
Garage Attached
Garage Spaces 4.0
Building
Lot Description Cul-De-Sac
Story Two
Foundation Concrete Perimeter
Sewer Sewer Connected
Water Public
Architectural Style TraditonalAmerican
Structure Type Brick
New Construction false
Others
HOA Fee Include Clubhouse,Maintenance,ParkPlayground,Pool,Snow Removal,Tennis Court(s)
Ownership MandatoryFee
Read Less Info
Want to know what your home might be worth? Contact us for a FREE valuation!

Our team is ready to help you sell your home for the highest possible price ASAP

© 2024 Listings courtesy of MIBOR as distributed by MLS GRID. All Rights Reserved.







