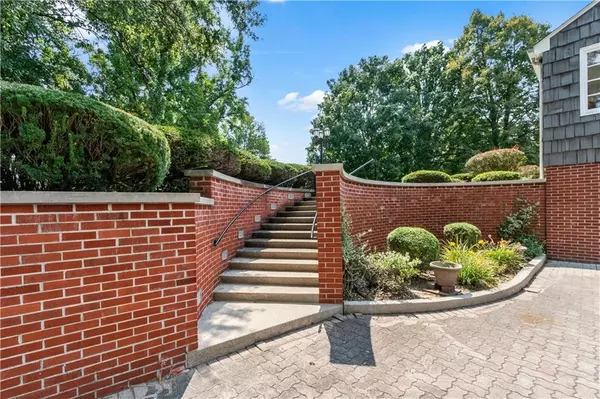$365,000
$399,900
8.7%For more information regarding the value of a property, please contact us for a free consultation.
3 Beds
4 Baths
3,763 SqFt
SOLD DATE : 07/26/2021
Key Details
Sold Price $365,000
Property Type Single Family Home
Sub Type Single Family Residence
Listing Status Sold
Purchase Type For Sale
Square Footage 3,763 sqft
Price per Sqft $96
Subdivision Sunset Parkway
MLS Listing ID 21746804
Sold Date 07/26/21
Bedrooms 3
Full Baths 2
Half Baths 2
Year Built 1957
Tax Year 2020
Lot Size 1.130 Acres
Acres 1.13
Property Description
Enjoy the park-like beauty of this brick & cedar shake home on 1.13 ACRES in Sunset Parkway offering more than 3,700 sq. ft. of living space; 3 BR, 2 full & 2 half baths; foyer leads to a light & airy living room w/fireplace & dining room; kitchen w/oak cabinets & breakfast room; main-level master bedroom w/bath & two closets; walk-up attic offers lots of possibilities for additional living space; large screened porch overlooks the privacy-fenced back yard highlighting a 19 x 42 in-ground swimming pool, pool house NEW in 2021, patio & skating rink/basketball court; walk-out BASEMENT features a kitchen, spacious family room & changing rooms; oversized 2-car built-in garage w/storage room; close to Seymour High School & Emerson Elem School.
Location
State IN
County Jackson
Rooms
Basement Finished, Partial, Walk Out, Daylight/Lookout Windows
Kitchen Pantry
Interior
Interior Features Attic Stairway, Built In Book Shelves, Window Metal, WoodWorkStain/Painted
Heating Dual, Forced Air
Cooling Central Air
Fireplaces Number 1
Fireplaces Type Gas Log, Living Room
Equipment Not Applicable
Fireplace Y
Appliance Electric Cooktop, Oven
Exterior
Exterior Feature Driveway Pavers, Fence Privacy, In Ground Pool, Irrigation System
Garage Built-In
Garage Spaces 2.0
Building
Lot Description Corner, Storm Sewer, Street Lights, Tree Mature
Story One
Foundation Block
Sewer Sewer Connected
Water Well
Architectural Style Ranch
Structure Type Brick,Cedar
New Construction false
Others
Ownership NoAssoc
Read Less Info
Want to know what your home might be worth? Contact us for a FREE valuation!

Our team is ready to help you sell your home for the highest possible price ASAP

© 2024 Listings courtesy of MIBOR as distributed by MLS GRID. All Rights Reserved.







