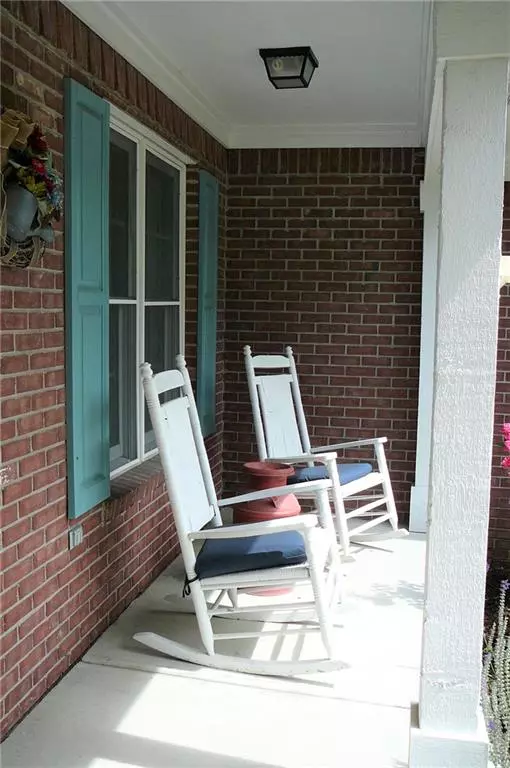$365,000
$380,000
3.9%For more information regarding the value of a property, please contact us for a free consultation.
3 Beds
4 Baths
2,852 SqFt
SOLD DATE : 07/23/2021
Key Details
Sold Price $365,000
Property Type Single Family Home
Sub Type Single Family Residence
Listing Status Sold
Purchase Type For Sale
Square Footage 2,852 sqft
Price per Sqft $127
Subdivision Stable Chase Estates
MLS Listing ID 21790798
Sold Date 07/23/21
Bedrooms 3
Full Baths 2
Half Baths 2
HOA Fees $40/ann
Year Built 1996
Tax Year 2020
Lot Size 0.368 Acres
Acres 0.368
Property Description
Custom brick home on premium pond lot. Vaulted great room w/corner fireplace w/raised hearth & gas logs. Kitchen offers 42" hickory cabinets, recent granite countertops, travertine backsplash, under counter & pendant lighting - adjoining BK nook w/ bay window & a great view of the pond. Den/office could be a formal dining room. Master BR has a trayed ceiling, a boxed out window and French door leading to a paver patio. In Suite has a large jetted tub, 4' shower, granite raised vanities, h&h walk-in closets & a private toilet room. Big laundry room w/utility sink, closet & drop zone. Bonus/Rec room w/ kitchenette and a 1/2 bath. Lovely 3-season sun room + a spacious & gorgeous 'low maintenance' party deck & pergola. + Oversized 3C garage.
Location
State IN
County Marion
Rooms
Kitchen Breakfast Bar, Kitchen Updated, Pantry
Interior
Interior Features Attic Pull Down Stairs, Cathedral Ceiling(s), Vaulted Ceiling(s), Walk-in Closet(s), Hardwood Floors
Cooling Central Air, Attic Fan, Heat Pump
Fireplaces Number 1
Fireplaces Type Gas Log, Gas Starter, Great Room
Equipment Security Alarm Monitored, Security Alarm Paid, Smoke Detector, WetBar, Water-Softener Owned
Fireplace Y
Appliance Dishwasher, Disposal, Electric Oven, Convection Oven, MicroHood
Exterior
Exterior Feature Driveway Concrete
Garage Attached
Garage Spaces 3.0
Building
Lot Description Pond
Story One and One Half
Foundation Block
Sewer Sewer Connected
Water Public
Architectural Style Ranch
Structure Type Brick,Wood Siding
New Construction false
Others
HOA Fee Include Entrance Common,Insurance,Maintenance
Ownership MandatoryFee
Read Less Info
Want to know what your home might be worth? Contact us for a FREE valuation!

Our team is ready to help you sell your home for the highest possible price ASAP

© 2024 Listings courtesy of MIBOR as distributed by MLS GRID. All Rights Reserved.







