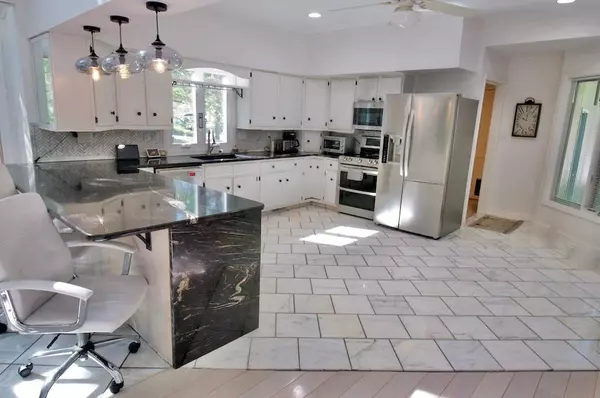$225,000
$215,000
4.7%For more information regarding the value of a property, please contact us for a free consultation.
3 Beds
4 Baths
3,341 SqFt
SOLD DATE : 08/05/2021
Key Details
Sold Price $225,000
Property Type Condo
Sub Type Condominium
Listing Status Sold
Purchase Type For Sale
Square Footage 3,341 sqft
Price per Sqft $67
Subdivision Windridge
MLS Listing ID 21785781
Sold Date 08/05/21
Bedrooms 3
Full Baths 3
Half Baths 1
HOA Fees $577/mo
Year Built 1978
Tax Year 2020
Lot Size 3,049 Sqft
Acres 0.07
Property Description
Welcome home to this spacious, maintenance free, gated community condo. Enjoy nature at its finest nestled in this prime location neighborhood. Open concept living through the kitchen, dining room & great room with fabulous vaulted ceiling leading to an inviting spiral staircase to a lower level 2nd owners suite. Main flr getaway a luxurious main flr owners suite, boasts a walk in closet with exceptional space and storage. Windows abound to invite the outdoors in & a fireplace at every turn to ensure coziness through all seasons. Relax on the spacious scrned porch overlooking a beautiful private lot, facing north allows for just the perfect amount of sunlight to enjoy throughout the day. Please come to experience all this oasis has to offer
Location
State IN
County Marion
Rooms
Basement 9 feet+Ceiling, Finished, Partial, Walk Out
Kitchen Center Island, Kitchen Eat In
Interior
Interior Features Attic Pull Down Stairs, Built In Book Shelves, Vaulted Ceiling(s), Walk-in Closet(s), Hardwood Floors, Skylight(s)
Heating Forced Air
Cooling Ceiling Fan(s), Central Air
Fireplaces Number 4
Fireplaces Type Family Room, Great Room, Other
Equipment Security Alarm Paid, Smoke Detector, Water Purifier, Water-Softener Owned
Fireplace Y
Appliance Dishwasher, Dryer, Disposal, Down Draft, Electric Oven, Oven, Refrigerator, Washer
Exterior
Exterior Feature Driveway Asphalt, Tennis Court(s)
Garage Attached
Garage Spaces 2.0
Building
Lot Description Gated Community, Street Lights, Tree Mature, Wooded
Story Two
Foundation Concrete Perimeter
Sewer Sewer Connected
Water Public
Architectural Style Contemporary
Structure Type Brick,Cedar
New Construction false
Others
HOA Fee Include Entrance Private,Insurance,Insurance,Lawncare,Maintenance Grounds,Maintenance Structure,Management,Snow Removal,Tennis Court(s),Sewer
Ownership MandatoryFee
Read Less Info
Want to know what your home might be worth? Contact us for a FREE valuation!

Our team is ready to help you sell your home for the highest possible price ASAP

© 2024 Listings courtesy of MIBOR as distributed by MLS GRID. All Rights Reserved.







