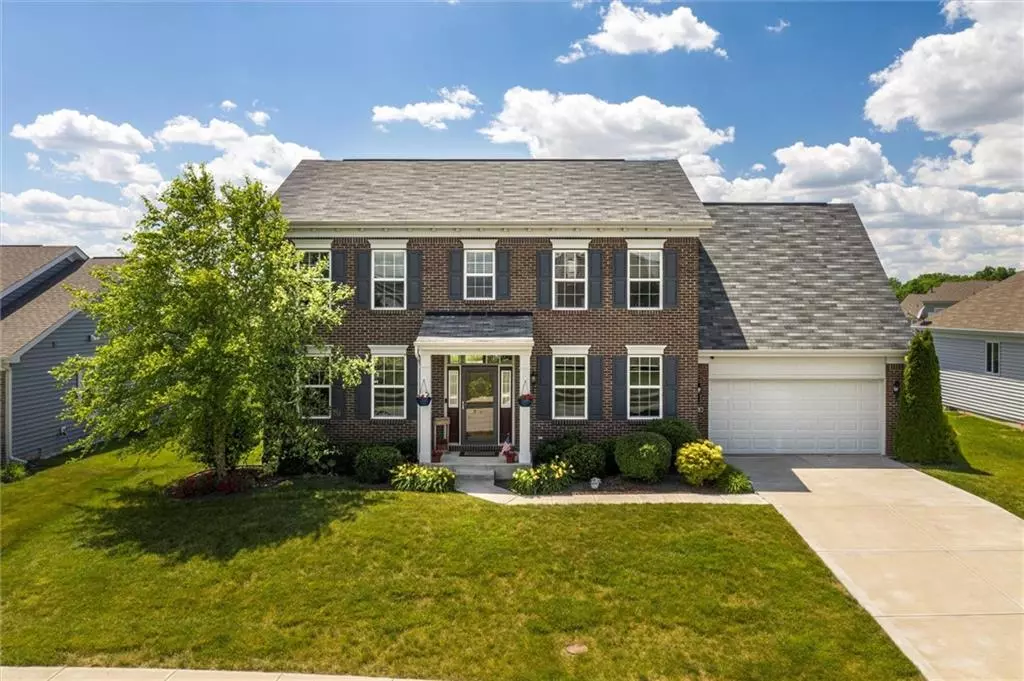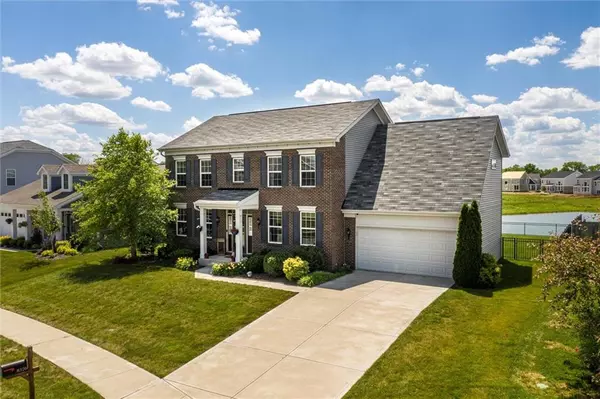$415,000
$399,900
3.8%For more information regarding the value of a property, please contact us for a free consultation.
4 Beds
3 Baths
3,864 SqFt
SOLD DATE : 07/21/2021
Key Details
Sold Price $415,000
Property Type Single Family Home
Sub Type Single Family Residence
Listing Status Sold
Purchase Type For Sale
Square Footage 3,864 sqft
Price per Sqft $107
Subdivision Villages At Brookside
MLS Listing ID 21791504
Sold Date 07/21/21
Bedrooms 4
Full Baths 2
Half Baths 1
HOA Fees $58/ann
HOA Y/N Yes
Year Built 2013
Tax Year 2020
Lot Size 10,105 Sqft
Acres 0.232
Property Description
Captivating Brick Exterior Showcases Inviting Covered Front Porch as you enter this Brilliantly Designed 4BD hm w/Full Bsmt ready for your Finishes Nestled on a Premium Pond Lot w/breathtaking Sunset Water Views all Year long + Impressive Wrought Iron Fncd Bkyd! Gourmet Sunny Eat-in Kit w/Dbl Oven, Gas Cooktop, Massive Center Island w/Brkfst Bar, SS Appls, Rich Hdwd Flrs, Delightful Sunrm! Welcoming Family Rm w/Tons of Windows w/Retractable Blinds Opens to Kit! Convenient Upstairs Laundry w/Folding Table + Drying Rack + Extra Cabs! Spacious Dining + Living Rm! Spa-like Master Ste w/Custom Master Closet, New tile Shower Flr, Garden Tub + Sitting Area! Multi-Level Trex Deck w/Built-in Flower Boxes + Retractable Awning. Irrigation System!
Location
State IN
County Hancock
Rooms
Basement Unfinished, Daylight/Lookout Windows, Sump Pump
Interior
Interior Features Attic Access, Raised Ceiling(s), Walk-in Closet(s), Hardwood Floors, Wood Work Painted, Breakfast Bar, Paddle Fan, Eat-in Kitchen, Hi-Speed Internet Availbl, Center Island, Pantry
Heating Forced Air, Gas
Cooling Central Electric
Fireplaces Number 1
Fireplaces Type Family Room, Gas Log
Equipment Satellite Dish Paid, Smoke Alarm
Fireplace Y
Appliance Gas Cooktop, Dishwasher, Disposal, Microwave, Refrigerator, Double Oven, MicroHood, Electric Water Heater, Water Purifier, Water Softener Owned
Exterior
Exterior Feature Sprinkler System
Garage Spaces 2.0
Utilities Available Cable Available, Gas
Waterfront true
Parking Type Attached, Garage Door Opener, Storage, Workshop in Garage
Building
Story Two
Foundation Concrete Perimeter
Water Municipal/City
Architectural Style TraditonalAmerican
Structure Type Brick, Vinyl With Brick
New Construction false
Schools
School District Mt Vernon Community School Corp
Others
HOA Fee Include Clubhouse, Maintenance, Nature Area, ParkPlayground, Management, Walking Trails
Ownership Mandatory Fee
Acceptable Financing Conventional
Listing Terms Conventional
Read Less Info
Want to know what your home might be worth? Contact us for a FREE valuation!

Our team is ready to help you sell your home for the highest possible price ASAP

© 2024 Listings courtesy of MIBOR as distributed by MLS GRID. All Rights Reserved.







