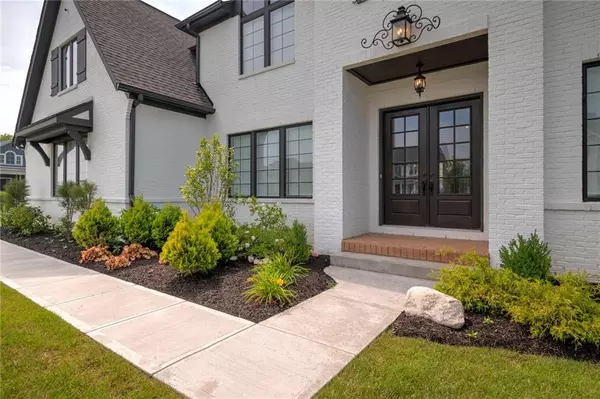$1,100,000
$1,170,000
6.0%For more information regarding the value of a property, please contact us for a free consultation.
6 Beds
5 Baths
6,353 SqFt
SOLD DATE : 07/16/2021
Key Details
Sold Price $1,100,000
Property Type Single Family Home
Sub Type Single Family Residence
Listing Status Sold
Purchase Type For Sale
Square Footage 6,353 sqft
Price per Sqft $173
Subdivision Jacksons Grant On Williams Creek
MLS Listing ID 21731541
Sold Date 07/16/21
Bedrooms 6
Full Baths 4
Half Baths 1
HOA Fees $85/ann
Year Built 2018
Tax Year 2019
Lot Size 0.370 Acres
Acres 0.37
Property Description
Gorgeous 6 bed 4.5 bath custom built home in Jackson’s Grant. Soaring 10ft ceilings accent the open floor plan w/12ft ceilings in the great room & sun room. Continuing on the main floor you have formal dining, a private office & 2 work stations perfect for e-learning. Each bedroom upstairs features a walk-in closet & attached bathroom. Owner’s retreat includes a coffee bar, spa-like master bath w/ soaker tub, tile shower & 2 walk-in closets. Lower level features family room/home theatre, full kitchen, workout room, bonus room, storage, 2 bedrooms & a full bath. Don't miss the amazing outdoor living space w/fireplace perfect for entertaining. Enjoy new construction without the wait. You’ll notice the attention to detail throughout the home.
Location
State IN
County Hamilton
Rooms
Basement 9 feet+Ceiling, Finished, Egress Window(s)
Kitchen Center Island, Pantry WalkIn
Interior
Interior Features Raised Ceiling(s), Tray Ceiling(s), Walk-in Closet(s), Hardwood Floors, Wet Bar, Wood Work Painted
Cooling Central Air
Fireplaces Number 2
Fireplaces Type 2-Sided, Great Room
Equipment Sump Pump, Programmable Thermostat
Fireplace Y
Appliance Electric Cooktop, Dishwasher, Disposal, Microwave, Double Oven, Refrigerator
Exterior
Exterior Feature Clubhouse, Driveway Concrete, Pool Community, Tennis Community
Garage Attached
Garage Spaces 3.0
Building
Lot Description Corner, Sidewalks, Street Lights, Trees Small
Story Two
Foundation Concrete Perimeter, Full
Sewer Sewer Connected
Water Public
Architectural Style TraditonalAmerican
Structure Type Brick,Cement Siding
New Construction false
Others
HOA Fee Include Association Builder Controls,Clubhouse,Insurance,ParkPlayground,Pool,Tennis Court(s),Walking Trails
Ownership MandatoryFee
Read Less Info
Want to know what your home might be worth? Contact us for a FREE valuation!

Our team is ready to help you sell your home for the highest possible price ASAP

© 2024 Listings courtesy of MIBOR as distributed by MLS GRID. All Rights Reserved.







