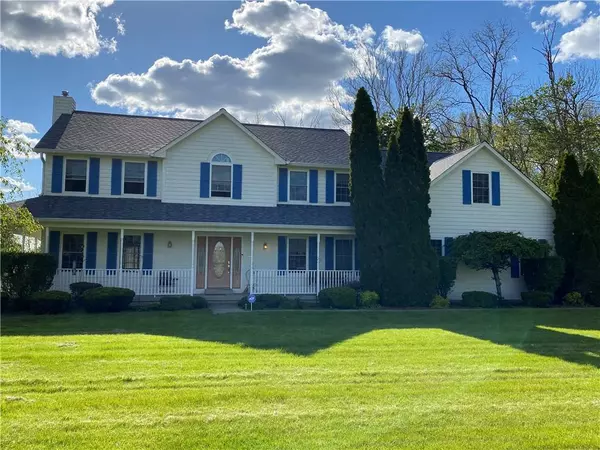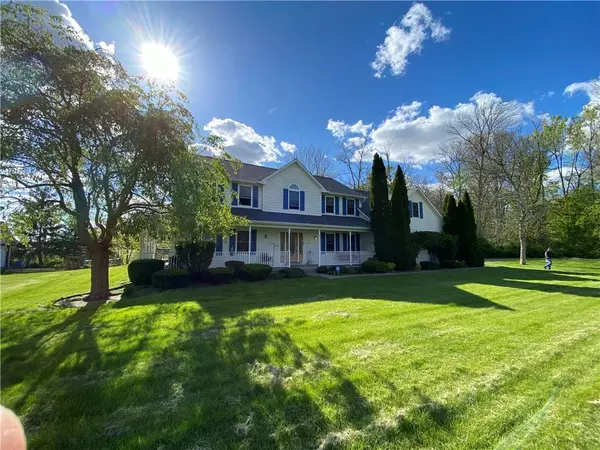$395,000
$394,500
0.1%For more information regarding the value of a property, please contact us for a free consultation.
4 Beds
3 Baths
3,131 SqFt
SOLD DATE : 07/15/2021
Key Details
Sold Price $395,000
Property Type Single Family Home
Sub Type Single Family Residence
Listing Status Sold
Purchase Type For Sale
Square Footage 3,131 sqft
Price per Sqft $126
Subdivision Shadow Creek
MLS Listing ID 21782354
Sold Date 07/15/21
Bedrooms 4
Full Baths 2
Half Baths 1
HOA Y/N No
Year Built 1997
Tax Year 2020
Lot Size 0.910 Acres
Acres 0.91
Property Description
OPEN HOUSE 5-22-21 2-5. The home you have been waiting for. This 4 bedroom 2.5 bath home sits on a beautiful 1 acre lot. A long concrete drive leads to this impressive home. Out back you have a heated 18 x 36 in ground pool with a deck and an automated canopy. Enjoy the water view of pond behind the property. Plenty of peaceful areas to sit and enjoy wildlife with the wrap-around porch. A large bonus room for great indoor entertainment. 6 panel doors throughout the home. New flooring throughout the home and new furnace in 2019. New granite counter tops in 2018. New pool liner and cover in 2017. New pool pump in 2020. New roof in 2016. House was primed and painted in 2015. New windows in 2015. Don't wait. It won't last long.
Location
State IN
County Hancock
Rooms
Basement Sump Pump
Interior
Interior Features Attic Access, Cathedral Ceiling(s), Walk-in Closet(s), Windows Thermal, Wood Work Stained, Breakfast Bar, Paddle Fan, Entrance Foyer, Network Ready, Pantry
Heating Forced Air, Gas
Cooling Central Electric
Fireplaces Number 1
Fireplaces Type Gas Log, Great Room
Equipment Security Alarm Paid, Smoke Alarm
Fireplace Y
Appliance Dishwasher, Disposal, Microwave, Electric Oven, Gas Water Heater, Water Purifier, Water Softener Owned
Exterior
Exterior Feature Barn Mini
Garage Spaces 3.0
Utilities Available Gas
Waterfront true
Parking Type Attached, Concrete, Garage Door Opener, Side Load Garage
Building
Story Two
Foundation Block
Water Private Well
Architectural Style TraditonalAmerican
Structure Type Wood Siding
New Construction false
Schools
High Schools Mt Vernon High School
School District Mt Vernon Community School Corp
Others
Ownership Voluntary Fee,No Assoc
Read Less Info
Want to know what your home might be worth? Contact us for a FREE valuation!

Our team is ready to help you sell your home for the highest possible price ASAP

© 2024 Listings courtesy of MIBOR as distributed by MLS GRID. All Rights Reserved.







