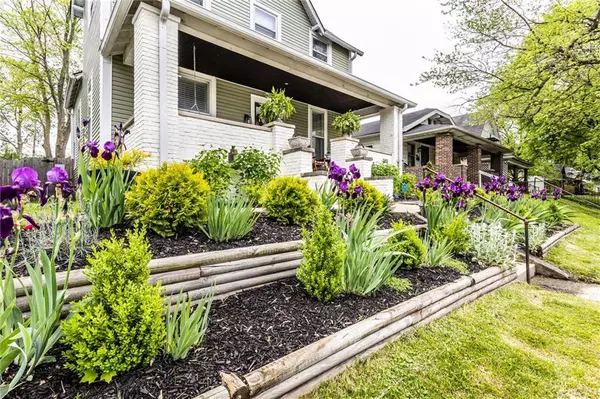$285,000
$274,900
3.7%For more information regarding the value of a property, please contact us for a free consultation.
3 Beds
2 Baths
2,884 SqFt
SOLD DATE : 07/16/2021
Key Details
Sold Price $285,000
Property Type Single Family Home
Sub Type Single Family Residence
Listing Status Sold
Purchase Type For Sale
Square Footage 2,884 sqft
Price per Sqft $98
Subdivision Vajens South Brookside
MLS Listing ID 21784054
Sold Date 07/16/21
Bedrooms 3
Full Baths 2
Year Built 1914
Tax Year 2020
Lot Size 6,098 Sqft
Acres 0.14
Property Description
**Multiple Offers Received**Seller is asking for Highest and Best submitted by 6pm on 06/15. Charming 3 Bedroom 2 Full Bath with Master Ensuite on the main floor and a 3-car garage in Brookside. One bonus room on each floor (office on the first floor and loft on the second) with a 3-car garage. New Roof combined with a 25k high end custom Kitchen remodel that includes soft close Kitchen cabinetry with marble and granite countertops. Original Hard wood floors on the main floor, separate laundry room with an updated pantry just off of the kitchen. Escape into the back yard haven by relaxing on the large deck and enjoy plenty of green space. Walking distance to Gomez BBQ, 18th Street Brewery, Paramount schools and Brookside Park.
Location
State IN
County Marion
Rooms
Basement Unfinished
Kitchen Center Island
Interior
Interior Features Built In Book Shelves, Hardwood Floors, Windows Wood, Wood Work Painted, Wood Work Stained
Heating Forced Air
Cooling Central Air
Equipment Smoke Detector
Fireplace Y
Appliance Electric Cooktop, Dishwasher, Dryer, Microwave, Refrigerator, Washer
Exterior
Exterior Feature Fence Full Rear, Fence Privacy
Garage Detached
Garage Spaces 2.0
Building
Lot Description Sidewalks, Tree Mature, Trees Small
Story Two
Foundation Brick, Crawl Space
Sewer Sewer Connected
Water Public
Architectural Style TraditonalAmerican
Structure Type Vinyl Siding
New Construction false
Others
Ownership NoAssoc
Read Less Info
Want to know what your home might be worth? Contact us for a FREE valuation!

Our team is ready to help you sell your home for the highest possible price ASAP

© 2024 Listings courtesy of MIBOR as distributed by MLS GRID. All Rights Reserved.







