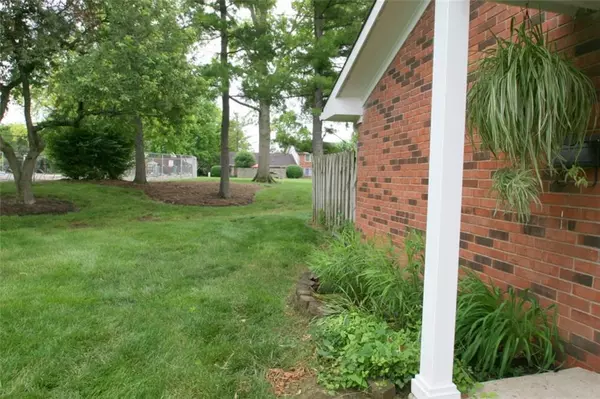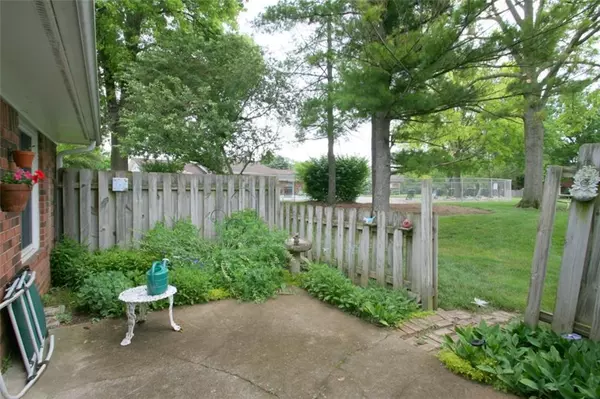$120,000
$129,900
7.6%For more information regarding the value of a property, please contact us for a free consultation.
3 Beds
2 Baths
1,681 SqFt
SOLD DATE : 07/21/2021
Key Details
Sold Price $120,000
Property Type Condo
Sub Type Condominium
Listing Status Sold
Purchase Type For Sale
Square Footage 1,681 sqft
Price per Sqft $71
Subdivision Park Hoover Village
MLS Listing ID 21791022
Sold Date 07/21/21
Bedrooms 3
Full Baths 2
HOA Fees $348/mo
Year Built 1973
Tax Year 2020
Property Description
Rare updtd ranch condo-only 10 out of 162 hms in Park Hoover!(PH)Don't come onto the market very often.These 3bd ranches are valued at 30%-40% greater than 3 bd flats in PH.Priv.entr,l-lev(no stairs)no 1 above you!Nestled in a park-like setting; perfect:gardening,BBQs w/fam.friends.tranquil-listen&enjoy nature while you sip your coffee in the AM/or sip your wine in the PM on the privacy fenced patio.Awesome for entertain.w/all the green space.Premium WashingtonTwp.near major traffic arteries:Meridian&SpringMill sts.Located-23AC mature trees&lake w/walk.path around.Fee:water&sewer,hazard ins,ext.bldg.maint.snow removal,lawn(mow.fertil.weed.leaf remov.shrub/tree trim.HVAC'07 repl-all windows updtd kit'18,2 baths'21,wat.htr'18.Low property tax
Location
State IN
County Marion
Rooms
Kitchen Kitchen Eat In, Kitchen Updated, Pantry
Interior
Interior Features Walk-in Closet(s), Windows Vinyl
Heating Forced Air
Cooling Central Air
Equipment Smoke Detector
Fireplace Y
Appliance Dishwasher, Dryer, Disposal, Microwave, Electric Oven, Bar Fridge, Washer
Exterior
Exterior Feature Clubhouse, Fence Partial, Pool Community, Storage
Garage Carport
Garage Spaces 1.0
Building
Lot Description Sidewalks, Tree Mature
Story One
Foundation Slab
Sewer Sewer Connected
Water Public
Architectural Style Ranch
Structure Type Brick
New Construction false
Others
HOA Fee Include Association Home Owners,Clubhouse,Insurance,Lawncare,Maintenance Grounds,Maintenance Structure,Pool,Management,Snow Removal,Sewer
Ownership MandatoryFee
Read Less Info
Want to know what your home might be worth? Contact us for a FREE valuation!

Our team is ready to help you sell your home for the highest possible price ASAP

© 2024 Listings courtesy of MIBOR as distributed by MLS GRID. All Rights Reserved.







