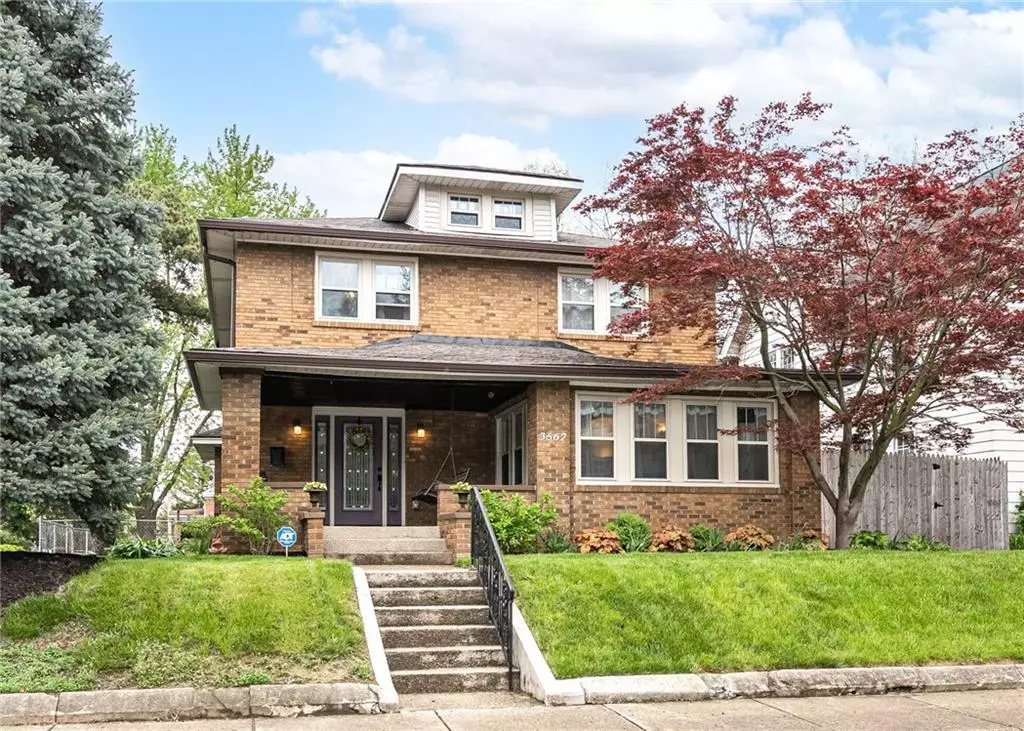$295,000
$289,900
1.8%For more information regarding the value of a property, please contact us for a free consultation.
3 Beds
2 Baths
3,487 SqFt
SOLD DATE : 07/15/2021
Key Details
Sold Price $295,000
Property Type Single Family Home
Sub Type Single Family Residence
Listing Status Sold
Purchase Type For Sale
Square Footage 3,487 sqft
Price per Sqft $84
Subdivision Ardmore
MLS Listing ID 21782805
Sold Date 07/15/21
Bedrooms 3
Full Baths 1
Half Baths 1
Year Built 1915
Tax Year 2020
Lot Size 7,919 Sqft
Acres 0.1818
Property Description
Classic home in historic Meridian Kessler. This large (2,400+ sf) 3 Bedroom charmer features a brick exterior, 9ft ceilings on the main level, spacious bedrooms and closets, gleaming hardwood floors, a 2-car garage, and a fully fenced backyard. Close to everything that makes Midtown Indy so desirable, just a short jaunt to the 49th and Penn corridor, Butler Tarkington, and Broad Ripple. Recent updates include 2020: New windows, Attic Fan. 2019: Garage Windows, Water Heater, Buried Electrical to Garage. 2018: Interior Paint, Garage Door/Opener. 2017: Roof and Gutters. Enjoy the sunrise with a cup of coffee on your back porch and the sunset with a glass of wine on the front porch. Check out this beauty today and enjoy all that Midtown offers.
Location
State IN
County Marion
Rooms
Basement Partial
Kitchen Pantry
Interior
Interior Features Attic Stairway, Hardwood Floors, Windows Vinyl
Heating Forced Air
Cooling Central Air
Fireplaces Number 1
Fireplaces Type Family Room, Non Functional, Other
Equipment Security Alarm Monitored
Fireplace Y
Appliance Disposal, Gas Oven, Refrigerator
Exterior
Exterior Feature Driveway Concrete, Fence Full Rear
Garage Detached
Garage Spaces 2.0
Building
Lot Description Corner, Sidewalks, Street Lights, Tree Mature
Story Two
Foundation Block, Block
Sewer Sewer Connected
Water Public
Architectural Style Arts&Crafts/Craftsman
Structure Type Brick
New Construction false
Others
Ownership NoAssoc
Read Less Info
Want to know what your home might be worth? Contact us for a FREE valuation!

Our team is ready to help you sell your home for the highest possible price ASAP

© 2024 Listings courtesy of MIBOR as distributed by MLS GRID. All Rights Reserved.







