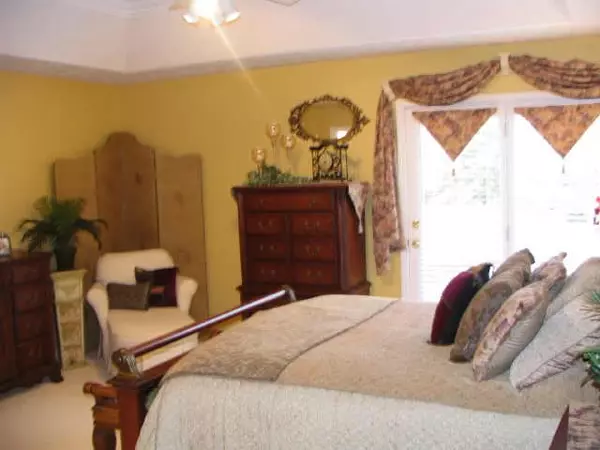$296,000
$299,900
1.3%For more information regarding the value of a property, please contact us for a free consultation.
3 Beds
3 Baths
3,185 SqFt
SOLD DATE : 04/27/2006
Key Details
Sold Price $296,000
Property Type Single Family Home
Sub Type Single Family Residence
Listing Status Sold
Purchase Type For Sale
Square Footage 3,185 sqft
Price per Sqft $92
Subdivision Mallard Crossing
MLS Listing ID 2617649
Sold Date 04/27/06
Bedrooms 3
Full Baths 2
Half Baths 1
HOA Fees $15/ann
Year Built 1992
Tax Year 2005
Lot Size 0.750 Acres
Acres 0.75
Property Description
Elegant Ranch w/Open Floor Plan Located in Popular Mallard Crossing. Numerous Updates: New Carpet, Laminate Flooring, Ceramic Tile, Kitchen w/Stainless Appl s & Center Island. Great Room Has Cath. Ceiling & Gas Log Fire place. MBR Has Tray Ceiling, Atrium Doors Leading to Deck, Fabulous Bath w/Sep Shower & Whirlpool Tub. Large Fin. Basement w/Bath & Gas Log Fireplace Makes Perfect Family or Theatre Room. Multi-Level Deck Overlooking Pon d & Professionally Landscaped Yard.
Location
State IN
County Hendricks
Rooms
Basement Ceiling - 9+ feet, Finished
Interior
Interior Features Attic Pull Down Stairs, Cathedral Ceiling(s), Tray Ceiling(s), Walk-in Closet(s), WoodWorkStain/Painted
Heating Forced Air
Cooling Central Air
Fireplaces Number 2
Fireplaces Type Basement, Blower Fan, Gas Log, Great Room
Equipment Hot Tub, Iron Filter, Satellite Dish Paid, Security Alarm Monitored, Smoke Detector, Sump Pump w/Backup, Water Purifier, Water-Softener Owned
Fireplace Y
Appliance Dishwasher, Disposal, MicroHood, Microwave, Gas Oven, Warming Drawer
Exterior
Exterior Feature Driveway Concrete
Garage 3 Car Attached
Building
Lot Description Rural In Subdivision, Street Lights, Tree Mature, Trees Small
Story One
Foundation Concrete Perimeter, Block
Sewer Septic Tank
Water Well
Architectural Style Ranch
Structure Type Brick,Wood Siding
New Construction false
Others
HOA Fee Include Entrance Common,Maintenance
Ownership PlannedUnitDev
Read Less Info
Want to know what your home might be worth? Contact us for a FREE valuation!

Our team is ready to help you sell your home for the highest possible price ASAP

© 2024 Listings courtesy of MIBOR as distributed by MLS GRID. All Rights Reserved.







