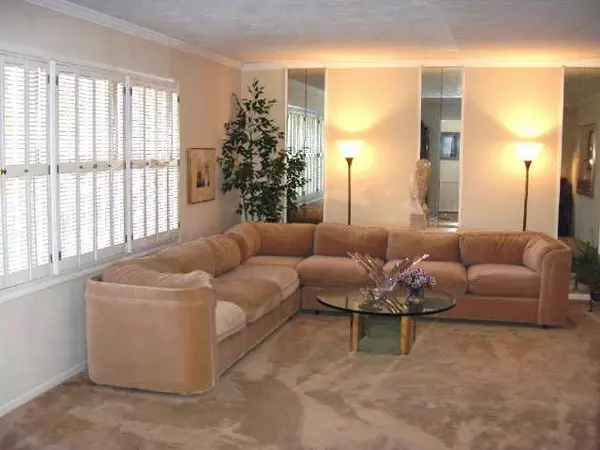$298,500
$298,000
0.2%For more information regarding the value of a property, please contact us for a free consultation.
5 Beds
4 Baths
3,754 SqFt
SOLD DATE : 06/14/2006
Key Details
Sold Price $298,500
Property Type Single Family Home
Sub Type Single Family Residence
Listing Status Sold
Purchase Type For Sale
Square Footage 3,754 sqft
Price per Sqft $79
Subdivision North Willow Farms
MLS Listing ID 2613861
Sold Date 06/14/06
Bedrooms 5
Full Baths 3
Half Baths 1
HOA Fees $44/qua
Year Built 1970
Tax Year 2006
Lot Size 0.350 Acres
Acres 0.35
Property Description
A MUST SEE IMMACULATE HOME! READY TO MOVE IN. PERFECT CONDITION. PROFESSIONALLY LANDSCAPED GROUNDS W/FULL SPRINKLER SYSTEM. FLOW OF HOME PERFECT FOR EASY ENTERTAINING. 5TH BEDROOM & FULL BATH ON LOWER LEVEL IDEAL FOR GU EST QUARTERS. WOOD FLOORS OF ENTRY LEAD & EXTEND INTO LARGE BRIGHT EAT-IN KITCHEN. NEWLY APPOINTED FAMILY ROOM W/GAS FIREPLACE, 3 PANEL FRENCH PELLA DOORS, CERAMIC TILE FLOOR & WET BAR WITH REFRIGERATOR & JENN-AIR GRILL. CLUBHOUSE, POOL, TENNIS, PLAYGROUND.
Location
State IN
County Marion
Rooms
Basement Finished
Interior
Interior Features Attic Stairway, Built In Book Shelves, Screens Some, Walk-in Closet(s), Wood Work Painted
Heating Electronic Air Filter, Forced Air, Humidifier
Cooling Central Air
Fireplaces Number 1
Fireplaces Type Family Room, Gas Starter
Equipment CO Detectors, Central Vacuum, Multiple Phone Lines, Security Alarm Paid, Sump Pump, WetBar, Water-Softener Owned
Fireplace Y
Appliance Dishwasher, Dryer, Kit Exhaust, Microwave, Electric Oven, Double Oven, Washer
Exterior
Exterior Feature Driveway Concrete, Fence Complete, Fence Full Rear, Irrigation System
Garage 2 Car Attached
Building
Lot Description Sidewalks, Storm Sewer, Street Lights, Tree Mature
Story Multi/Split
Foundation Concrete Perimeter
Sewer Sewer Connected
Water Public
Architectural Style Tri-Level
Structure Type Brick,Wood
New Construction false
Others
HOA Fee Include Clubhouse,Entrance Common,Insurance,Maintenance,Pool,ParkPlayground,Snow Removal,Resident Manager
Ownership MandatoryFee,PlannedUnitDev
Read Less Info
Want to know what your home might be worth? Contact us for a FREE valuation!

Our team is ready to help you sell your home for the highest possible price ASAP

© 2024 Listings courtesy of MIBOR as distributed by MLS GRID. All Rights Reserved.







