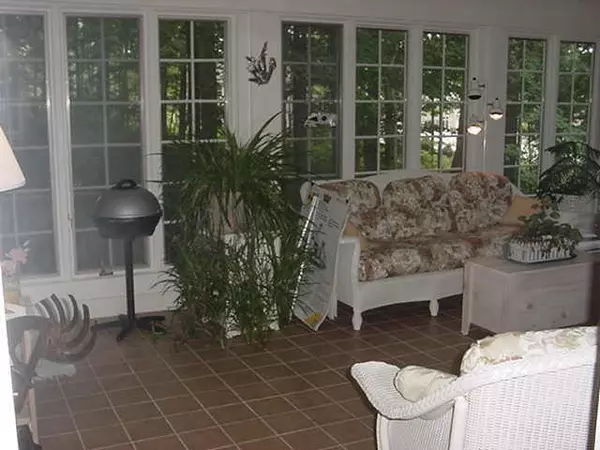$319,500
$324,900
1.7%For more information regarding the value of a property, please contact us for a free consultation.
3 Beds
3 Baths
5,014 SqFt
SOLD DATE : 08/30/2004
Key Details
Sold Price $319,500
Property Type Single Family Home
Sub Type Single Family Residence
Listing Status Sold
Purchase Type For Sale
Square Footage 5,014 sqft
Price per Sqft $63
Subdivision Lantern Hills
MLS Listing ID 2440033
Sold Date 08/30/04
Bedrooms 3
Full Baths 3
Year Built 1964
Tax Year 2004
Property Description
DEER COME RIGHT UP TO YOUR DOORSTEP/BROWN CTY TYPE OF SETTING.LIGHT-N-BRIGHT EAT-IN UPDATED KIT W/SUBZERO SEP FREEZER & REFRIG,CNTR ISLE,HRDWD FLRS.NOT A BAD SEAT IN FORMAL DIN RM W/WALL OF MIRRORS REFLECTING WOODED LOT .AIRY SUNKEN LIV RM LEADS TO DEN W/WET BAR.SUN RM IS JUST LIKE ESCAPING TO A CABIN.2 MASTER BDRMS.FIN WALKOUT BSMT HAS BUILT-IN'S.GREENHOUSE OFF LG.WD DECK. NEW:C/A,H2O HEATER,CARPETIING,UPPER LVL BATH.OVER 1 ACRE.SO MUC H MORE TO TELL-IT'S A MUST SEE!
Location
State IN
County Marion
Rooms
Basement Finished, Walk Out
Interior
Interior Features Attic Access, Built In Book Shelves, Screens Some, Windows Thermal, Walk-in Closet(s)
Heating Forced Air
Cooling Attic Fan, Central Air
Fireplaces Number 1
Fireplaces Type Masonry, Woodburning Fireplce
Equipment CO Detectors, Smoke Detector, Water Purifier, Water-Softener Owned
Fireplace Y
Appliance Electric Cooktop, Dishwasher, Dryer, Disposal, Kit Exhaust, Microwave, Refrigerator, Free-Standing Freezer, Trash Compactor, Washer
Exterior
Exterior Feature Driveway Asphalt, Irrigation System
Garage 3 Car Attached
Building
Lot Description Cul-De-Sac, Tree Mature, Wooded
Story Two
Foundation Concrete Perimeter
Sewer Sewer Connected
Water Well
Architectural Style Two Story
Structure Type Cedar,Stone
New Construction false
Others
Ownership NoAssoc
Read Less Info
Want to know what your home might be worth? Contact us for a FREE valuation!

Our team is ready to help you sell your home for the highest possible price ASAP

© 2024 Listings courtesy of MIBOR as distributed by MLS GRID. All Rights Reserved.







