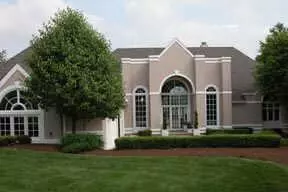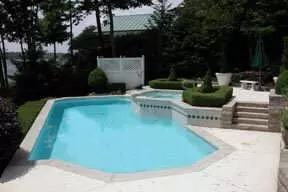$1,999,000
$1,999,000
For more information regarding the value of a property, please contact us for a free consultation.
6 Beds
9 Baths
8,170 SqFt
SOLD DATE : 09/15/2004
Key Details
Sold Price $1,999,000
Property Type Single Family Home
Sub Type Single Family Residence
Listing Status Sold
Purchase Type For Sale
Square Footage 8,170 sqft
Price per Sqft $244
Subdivision Masthead
MLS Listing ID 2428787
Sold Date 09/15/04
Bedrooms 6
Full Baths 7
Half Baths 2
HOA Fees $33/ann
HOA Y/N Yes
Year Built 1993
Tax Year 2003
Lot Size 0.600 Acres
Acres 0.6
Property Description
STUNNING WATERFRONT HOME ON LUSHLY LANDSCAPED LOT W/MULT-LVL PATIO,SPARKLING POOL & HOT TUB!DRAMATIC ENTRY,GORGEOUS MARBLE FLRS,SOARING CEILINGS,FLR TO CEILING WINDOWS & SPECTACULAR WATER VIEWS!FABULOUS NEW KIT W/GRANIT E COUNTERS, HUGE ISLAND/BKFST BAR & HIGH-END APPLIANCES.PRIVATE MSTR RETREAT&ADJOINING STUDY.AWESOME W/O LWR LVL W/REC RM,WET BAR,HOME THEATRE & EXERCISE STUDIO W/CABANA BATH & SAUNA! WONDERFUL GUEST/NANNY SUITE!
Location
State IN
County Marion
Rooms
Basement Daylight/Lookout Windows, Finished, Walk Out
Main Level Bedrooms 1
Kitchen Kitchen Updated
Interior
Interior Features Built In Book Shelves, Cathedral Ceiling(s), Raised Ceiling(s), Tray Ceiling(s), Walk-in Closet(s), Wood Work Painted, Central Vacuum, Eat-in Kitchen, Network Ready, In-Law Arrangement, Center Island, Primary Bedroom on Main, Sauna, Surround Sound Wiring, Wet Bar
Heating Dual, Forced Air, Gas
Cooling Central Electric
Fireplaces Number 4
Fireplaces Type Den/Library Fireplace, Great Room, Kitchen, Recreation Room
Equipment Satellite Dish Paid, Security Alarm Paid, Theater Equipment
Fireplace Y
Appliance Gas Cooktop, Dishwasher, Microwave, Gas Oven, Double Oven, Refrigerator, Free-Standing Freezer, Trash Compactor, Warming Drawer, Wine Cooler, Gas Water Heater, Humidifier
Exterior
Exterior Feature Sprinkler System, Dock, Gas Grill
Garage Spaces 4.0
Waterfront true
Parking Type Attached, Concrete, Garage Door Opener
Building
Story Two
Foundation Concrete Perimeter
Water Municipal/City
Architectural Style TraditonalAmerican
Structure Type Stucco
New Construction false
Schools
School District Msd Lawrence Township
Others
HOA Fee Include Entrance Common, Insurance, Maintenance, Snow Removal, Security
Ownership Mandatory Fee
Acceptable Financing Conventional
Listing Terms Conventional
Read Less Info
Want to know what your home might be worth? Contact us for a FREE valuation!

Our team is ready to help you sell your home for the highest possible price ASAP

© 2024 Listings courtesy of MIBOR as distributed by MLS GRID. All Rights Reserved.







