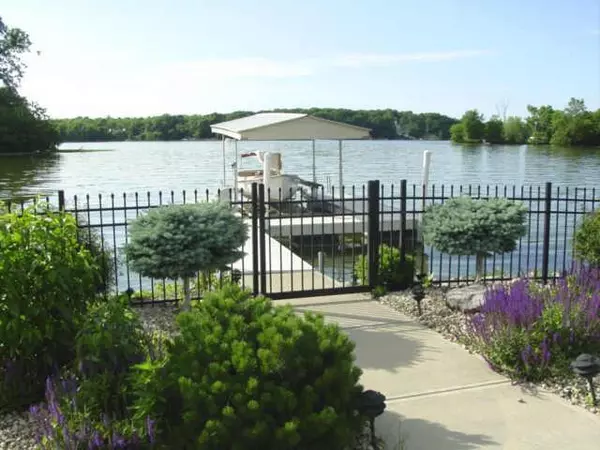$840,000
$854,900
1.7%For more information regarding the value of a property, please contact us for a free consultation.
4 Beds
4 Baths
6,086 SqFt
SOLD DATE : 08/06/2004
Key Details
Sold Price $840,000
Property Type Single Family Home
Sub Type Single Family Residence
Listing Status Sold
Purchase Type For Sale
Square Footage 6,086 sqft
Price per Sqft $138
Subdivision Springs Of Cambridge
MLS Listing ID 2430052
Sold Date 08/06/04
Bedrooms 4
Full Baths 4
HOA Fees $41/ann
Year Built 1997
Tax Year 2003
Lot Size 0.400 Acres
Acres 0.4
Property Description
ONE OF THE BEST VIEWS ON GEIST-OVERLOOKING SM ISLAND AND MAIN BODY. OPEN FLOOR PLAN, NEWLY REM. KITCHEN, GRANITE COUNTERS, NEW DACOR COOK TOP, BAR ISLAND AND HEARTH RM W/A FP-GREAT FOR ENTERTAINING. REMODELED MASTER BAT H, NEW TILE & CORIAN SINKS IN ALL BATH AREAS, NEW CARPET, NEW WATER HTR, NEW WROUGHT IRON FENCING. GREAT STORAGE W/BACK STRCS TO GARAGE AND STAIRS TO UNFIN. ATTIC. PRISTINE COND-SHOWS LIKE NEW CONST. BEST VALUE ON GEIST. EXCLUDE DRAPES.
Location
State IN
County Hamilton
Rooms
Basement Ceiling - 9+ feet, Walk Out
Interior
Interior Features Built In Book Shelves, Windows Thermal, Walk-in Closet(s)
Heating Forced Air, Humidifier
Cooling Central Air
Fireplaces Number 1
Fireplaces Type Family Room, Gas Log, Gas Starter
Equipment Multiple Phone Lines, Radon System, Satellite Dish Paid, Security Alarm Paid, Smoke Detector, Sump Pump, WetBar, Water-Softener Owned
Fireplace Y
Appliance Electric Cooktop, Dishwasher, Disposal, Kit Exhaust, Microwave, Oven, Bar Fridge, Refrigerator
Exterior
Exterior Feature Driveway Concrete, Fence Full Rear, Irrigation System
Garage 3 Car Attached
Building
Lot Description Cul-De-Sac, Dock Owned, Lakefront, Water Access
Story One
Foundation Concrete Perimeter
Sewer Sewer Connected
Water Public
Structure Type Brick,Cedar
New Construction false
Others
Ownership MandatoryFee
Read Less Info
Want to know what your home might be worth? Contact us for a FREE valuation!

Our team is ready to help you sell your home for the highest possible price ASAP

© 2024 Listings courtesy of MIBOR as distributed by MLS GRID. All Rights Reserved.







