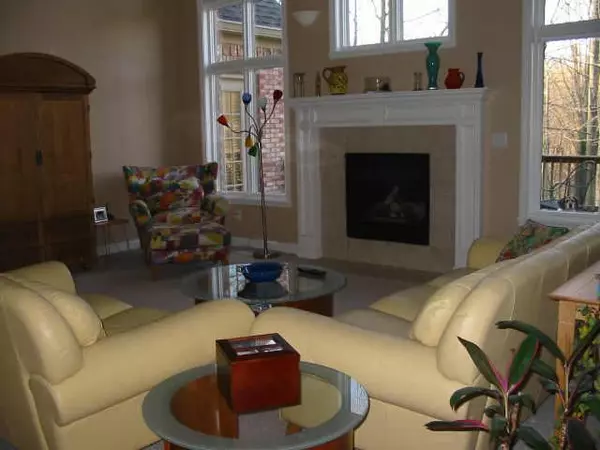$470,000
$519,900
9.6%For more information regarding the value of a property, please contact us for a free consultation.
4 Beds
5 Baths
4,530 SqFt
SOLD DATE : 05/15/2003
Key Details
Sold Price $470,000
Property Type Single Family Home
Sub Type Single Family Residence
Listing Status Sold
Purchase Type For Sale
Square Footage 4,530 sqft
Price per Sqft $103
Subdivision Cambridge
MLS Listing ID 2314068
Sold Date 05/15/03
Bedrooms 4
Full Baths 4
Half Baths 1
HOA Fees $19
HOA Y/N Yes
Year Built 1998
Tax Year 2002
Lot Size 0.380 Acres
Acres 0.38
Property Description
Luxury features, one-of-a-kind. Wooded lot, sunny rms, grt flr pln,in one of the finest lkfrnt nghbrds. Cln, frshly pntd, all brck hm from 'Peoples Choice' award winner, offers cmfrtble living at grt $$. Birdwatch from Sun Rm w/ wet bar, bright, sunny kit; deck off mstr, dbl head shower, fnshd bsmnt w/ bar & frplc. Stone slab fire pit among mature oak, maple, & cherry trees. Stereo sys, sec sys. No cold showers w/ 150 gal water heater. Wtr sftnr, humidifier. Nice lndscpng
Location
State IN
County Hamilton
Rooms
Basement Ceiling - 9+ feet, Daylight/Lookout Windows, Finished, Sump Pump
Main Level Bedrooms 1
Interior
Interior Features Cathedral Ceiling(s), Raised Ceiling(s), Hardwood Floors, Walk-in Closet(s), Window Bay Bow, Windows Wood, Breakfast Bar, Paddle Fan, Bath Sinks Double Main, Hi-Speed Internet Availbl, Center Island, Primary Bedroom on Main, Surround Sound Wiring, Wet Bar
Heating Electronic Air Filter, Forced Air, Electric, Gas
Cooling Central Electric, Heat Pump
Fireplaces Number 2
Fireplaces Type Basement, Family Room, Gas Log, Great Room
Equipment Security Alarm Paid, Smoke Alarm
Fireplace Y
Appliance Gas Cooktop, Dishwasher, Disposal, Kitchen Exhaust, Microwave, Electric Oven, Oven, Gas Water Heater, Humidifier, Water Softener Owned
Exterior
Exterior Feature Outdoor Fire Pit, Playset
Garage Spaces 3.0
Utilities Available Cable Connected, Gas
Parking Type Attached, Concrete, Garage Door Opener, Side Load Garage, Storage
Building
Story Two
Foundation Concrete Perimeter, Concrete Perimeter
Water Municipal/City
Architectural Style TraditonalAmerican
Structure Type Brick
New Construction false
Schools
School District Hamilton Southeastern Schools
Others
HOA Fee Include Association Builder Controls, Association Home Owners, Maintenance, Nature Area, ParkPlayground, Management, Snow Removal, Security
Ownership Mandatory Fee
Acceptable Financing Conventional
Listing Terms Conventional
Read Less Info
Want to know what your home might be worth? Contact us for a FREE valuation!

Our team is ready to help you sell your home for the highest possible price ASAP

© 2024 Listings courtesy of MIBOR as distributed by MLS GRID. All Rights Reserved.







