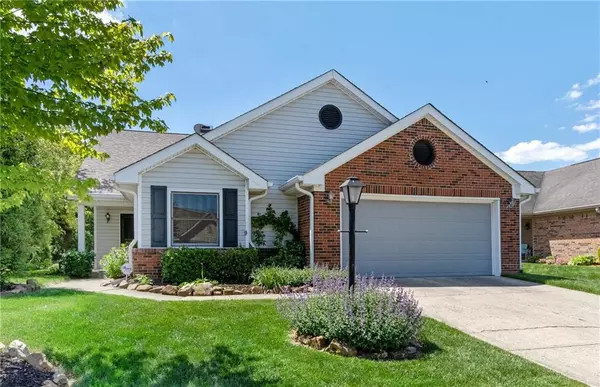$277,000
$255,000
8.6%For more information regarding the value of a property, please contact us for a free consultation.
3 Beds
2 Baths
1,566 SqFt
SOLD DATE : 06/25/2021
Key Details
Sold Price $277,000
Property Type Single Family Home
Sub Type Single Family Residence
Listing Status Sold
Purchase Type For Sale
Square Footage 1,566 sqft
Price per Sqft $176
Subdivision Champions Village
MLS Listing ID 21785299
Sold Date 06/25/21
Bedrooms 3
Full Baths 2
HOA Fees $59/qua
Year Built 1987
Tax Year 2019
Lot Size 6,534 Sqft
Acres 0.15
Property Description
Welcome to your luxurious home w/ updates galore located in the coveted Champions Village. The stunning light, bright & open floor plan begins w/ 15’ vaulted Ceilings, skylights, oversized windows & fireplace. Updated open kitchen has granite, white cabinets & tile backsplash. The zen master is a perfect retreat w/ ensuite that incl. dual sinks, heated tile flooring & walk-in closet. Entertain & rest galore in the magical backyard featuring very private landscaping, 750 sq ft of stamped concrete, waterfall, 8 person hottub, & custom all weather case for included HDTV. New int. paint, newer carpet, ceramic tile, & wood lam. flooring, newer roof, siding, aluminum trim on ext windows, DO NOT MISS! YOU WILL NOT SEE ANOTHER 3/2 LIKE THIS!
Location
State IN
County Marion
Rooms
Kitchen Breakfast Bar, Kitchen Updated, Pantry
Interior
Interior Features Attic Pull Down Stairs, Vaulted Ceiling(s), Walk-in Closet(s), Hardwood Floors, Skylight(s), Wood Work Painted
Heating Forced Air
Cooling Central Air
Fireplaces Number 1
Fireplaces Type Gas Log, Great Room
Equipment Hot Tub, Satellite Dish Rented, Security Alarm Paid, Smoke Detector
Fireplace Y
Appliance Dishwasher, Dryer, Disposal, Microwave, Electric Oven, Refrigerator, Washer, MicroHood
Exterior
Exterior Feature Driveway Concrete, Tennis Community, Water Feature Fountain
Garage Attached
Garage Spaces 2.0
Building
Lot Description Sidewalks, Storm Sewer, Street Lights, Tree Mature, Trees Small
Story One
Foundation Slab
Sewer Sewer Connected
Water Public
Architectural Style Ranch
Structure Type Brick,Vinyl Siding
New Construction false
Others
HOA Fee Include Clubhouse,Exercise Room,Insurance,Maintenance,Pool,Tennis Court(s)
Ownership MandatoryFee
Read Less Info
Want to know what your home might be worth? Contact us for a FREE valuation!

Our team is ready to help you sell your home for the highest possible price ASAP

© 2024 Listings courtesy of MIBOR as distributed by MLS GRID. All Rights Reserved.







