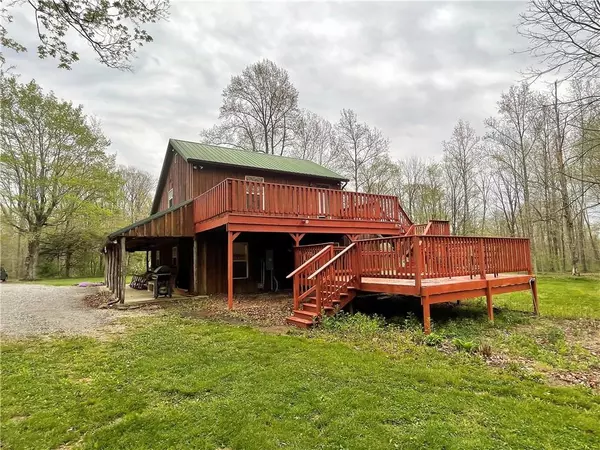$275,000
$299,900
8.3%For more information regarding the value of a property, please contact us for a free consultation.
3 Beds
2 Baths
1,528 SqFt
SOLD DATE : 06/25/2021
Key Details
Sold Price $275,000
Property Type Single Family Home
Sub Type Single Family Residence
Listing Status Sold
Purchase Type For Sale
Square Footage 1,528 sqft
Price per Sqft $179
Subdivision No Subdivision
MLS Listing ID 21782099
Sold Date 06/25/21
Bedrooms 3
Full Baths 2
Year Built 1998
Tax Year 2003
Lot Size 1.840 Acres
Acres 1.84
Property Description
This rustic, park-like retreat on 1.84 acres of peace & serenity will make you feel like you're on vacation every day! The home is 3 BRs, 2 Full BAs w/ an Office, Sunroom/Dining Room and features open concept living in the Living Room/Kitchen w/ soaring cathedral ceilings. Large center island/breakfast bar in the Kitchen w/ BRAND NEW stainless steel smudge-resistant gas stove, refrigerator, dishwasher & microwave. Awesome Master BR Suite w/ cathedral ceiling, W/IN closet, full BA and door leading out to your very own deck/balcony. Covered front porch, covered back patio w/ fenced in yard & firepit, plus double decks off the back overlooking the woods. HUGE 1152 SF 3-car Garage w/ an add'l. covered front porch. Mini barn & Chicken coop, too.
Location
State IN
County Putnam
Rooms
Kitchen Breakfast Bar, Center Island, Kitchen Updated, Pantry
Interior
Interior Features Cathedral Ceiling(s), Vaulted Ceiling(s), Walk-in Closet(s), Windows Thermal, Windows Vinyl
Heating Forced Air
Cooling Central Air
Fireplaces Type Gas Log, Living Room
Equipment Network Ready, Multiple Phone Lines, Security Alarm Paid, Smoke Detector, Water-Softener Owned
Fireplace Y
Appliance Gas Cooktop, Dishwasher, Disposal, MicroHood, Microwave, Gas Oven, Refrigerator
Exterior
Exterior Feature Barn Mini, Driveway Gravel, Fence Partial, Fire Pit
Garage Detached
Garage Spaces 3.0
Building
Lot Description Rural No Subdivision, Tree Mature, Trees Small, Wooded
Story 1 Leveland + Loft
Foundation Slab
Sewer Septic Tank
Water Well
Architectural Style Rustic
Structure Type Wood
New Construction false
Others
Ownership NoAssoc
Read Less Info
Want to know what your home might be worth? Contact us for a FREE valuation!

Our team is ready to help you sell your home for the highest possible price ASAP

© 2024 Listings courtesy of MIBOR as distributed by MLS GRID. All Rights Reserved.







