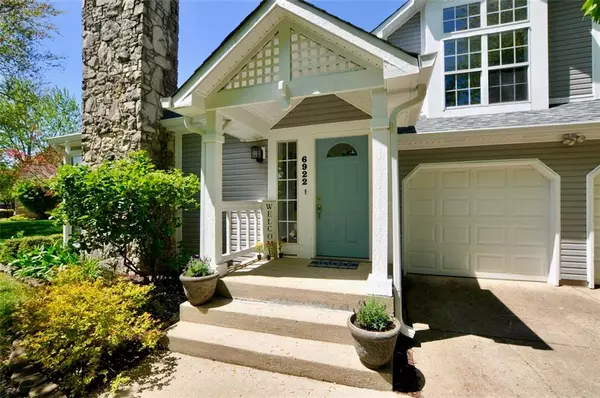$254,000
$230,000
10.4%For more information regarding the value of a property, please contact us for a free consultation.
3 Beds
3 Baths
1,630 SqFt
SOLD DATE : 06/08/2021
Key Details
Sold Price $254,000
Property Type Single Family Home
Sub Type Single Family Residence
Listing Status Sold
Purchase Type For Sale
Square Footage 1,630 sqft
Price per Sqft $155
Subdivision Hearthstone
MLS Listing ID 21783211
Sold Date 06/08/21
Bedrooms 3
Full Baths 2
Half Baths 1
HOA Fees $5/ann
Year Built 1985
Tax Year 2020
Lot Size 7,840 Sqft
Acres 0.18
Property Description
Great Looking Open & Updated 2 story with 3 good sized BR's, 2.5 BA, Cathedral ceilings Great Room with lots of light throughout, 2020 NEW Roof, Gutters, Siding. 2021 Kitchen Remodel with ALL NEW Stainless Appliances, Counter top, Back Splash & Granite Sink, NEW Carpeting entire upstairs 2021. 2 story Great Room with absolutely beautiful flooring & 2 story stone wood burning fireplace overlooked by cat walk on 2nd floor. Freshly painted inside ( including garage) and out! Water softener,washer and dryer, floored Attic storage, over sized garage is Electric Vehicle outlet ready, nice backyard. Adorable covered front porch trim. Non-smoker owner. Great backyard partially fenced. Off 91st St. close to I-69 & Allisonville Road. Sweet property
Location
State IN
County Marion
Rooms
Kitchen Kitchen Eat In, Pantry
Interior
Interior Features Vaulted Ceiling(s), Walk-in Closet(s), Windows Thermal
Heating Forced Air
Cooling Central Air
Fireplaces Number 1
Fireplaces Type Great Room, Woodburning Fireplce
Equipment Smoke Detector, Programmable Thermostat, Water-Softener Owned
Fireplace Y
Appliance Dishwasher, Dryer, Disposal, Electric Oven, Refrigerator, Washer
Exterior
Exterior Feature Driveway Concrete
Garage Attached
Garage Spaces 2.0
Building
Lot Description Tree Mature
Story Two
Foundation Slab
Sewer Sewer Connected
Water Public
Architectural Style TraditonalAmerican
Structure Type Wood Siding,Vinyl Siding
New Construction false
Others
HOA Fee Include Entrance Common,Insurance
Ownership VoluntaryFee
Read Less Info
Want to know what your home might be worth? Contact us for a FREE valuation!

Our team is ready to help you sell your home for the highest possible price ASAP

© 2024 Listings courtesy of MIBOR as distributed by MLS GRID. All Rights Reserved.







