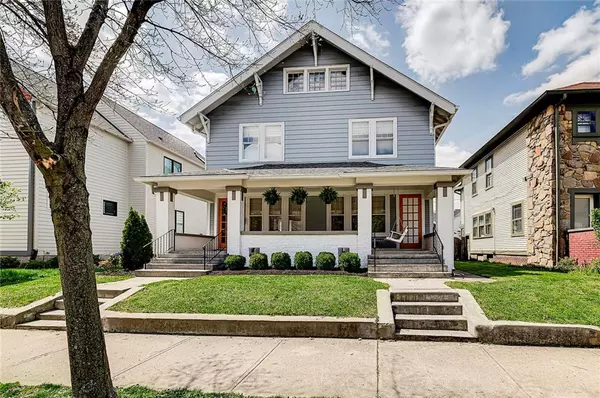$707,000
$699,900
1.0%For more information regarding the value of a property, please contact us for a free consultation.
3 Beds
4 Baths
4,472 SqFt
SOLD DATE : 06/07/2021
Key Details
Sold Price $707,000
Property Type Single Family Home
Sub Type Single Family Residence
Listing Status Sold
Purchase Type For Sale
Square Footage 4,472 sqft
Price per Sqft $158
Subdivision Eliz Talbotts
MLS Listing ID 21778857
Sold Date 06/07/21
Bedrooms 3
Full Baths 3
Half Baths 1
Year Built 1910
Tax Year 2020
Lot Size 4,791 Sqft
Acres 0.11
Property Description
BEAUTIFUL to studs Herron Morton renovation with best of both worlds in maintaining historic charm, adding well-thought out modern amenities. Custom designed kitchen, quartz counters and huge center island, new backsplash, and exposed brick both in kitchen and gorgeous formal dining. Open floor plan, oak hardwoods throughout, updated lighting, and original wood accents. HUGE walk in pantry, mud room/office, and 2 car garage with storage... downtown! Master has 2 California closets, double vanities, soaking tub and floor to ceiling tile. LARGE bedrms. Huge 3rd floor bonus w full bath. Low maintenance FENCED turf yard, patio and professional landscaping. New in 2017: electric, plumbing, HVAC (separate per floor), water heaters, roof.
Location
State IN
County Marion
Rooms
Basement Unfinished
Kitchen Center Island, Kitchen Eat In, Kitchen Updated, Pantry WalkIn
Interior
Interior Features Raised Ceiling(s), Walk-in Closet(s), Hardwood Floors, Storms Complete, Windows Wood
Heating Forced Air
Cooling Central Air, Ceiling Fan(s)
Equipment Sump Pump, Water-Softener Rented
Fireplace Y
Appliance Gas Cooktop, Dishwasher, Dryer, Disposal, Microwave, Oven, Refrigerator, Washer
Exterior
Exterior Feature Fence Full Rear, Fence Privacy
Garage Detached
Garage Spaces 2.0
Building
Lot Description Sidewalks
Story Three Or More
Foundation Block
Sewer Sewer Connected
Water Public
Architectural Style Other
Structure Type Aluminum Siding,Wood Brick
New Construction false
Others
Ownership NoAssoc
Read Less Info
Want to know what your home might be worth? Contact us for a FREE valuation!

Our team is ready to help you sell your home for the highest possible price ASAP

© 2024 Listings courtesy of MIBOR as distributed by MLS GRID. All Rights Reserved.







