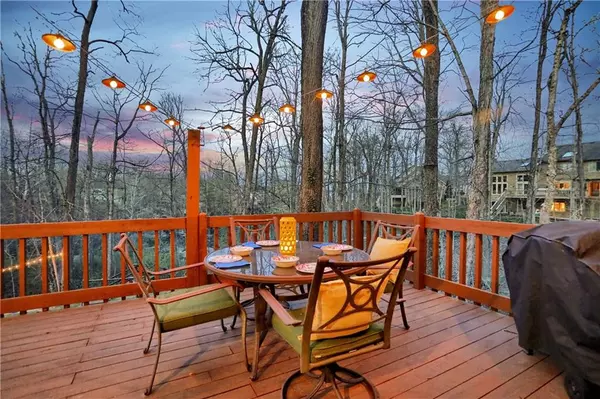$683,000
$675,000
1.2%For more information regarding the value of a property, please contact us for a free consultation.
4 Beds
5 Baths
4,488 SqFt
SOLD DATE : 06/03/2021
Key Details
Sold Price $683,000
Property Type Single Family Home
Sub Type Single Family Residence
Listing Status Sold
Purchase Type For Sale
Square Footage 4,488 sqft
Price per Sqft $152
Subdivision Masthead
MLS Listing ID 21775293
Sold Date 06/03/21
Bedrooms 4
Full Baths 3
Half Baths 2
HOA Fees $37/ann
HOA Y/N Yes
Year Built 1984
Tax Year 2019
Lot Size 0.900 Acres
Acres 0.9
Property Description
Amazing home on GEIST LAKE boasts 4 bed 3/2 bath, huge walkout lower lvl, 4-car gar & boat house * Main Lvl has Gourmet Kitchen w/bar seating, granite, SS app, WI pantry, Great rm w/cozy firplc & Breakfast rm opens to large deck overlooking wooded private backyard & lake, Elegant Dining rm, 2 half baths, lrg Lndry, * Upstairs boasts spacious mst suite w/private balcony, dbl sinks, deep jetted tub, sep shower, 3 add'l spacious bedrms * Walk-out Lower Lvl w/private office w/sep entrance, family rm w/fireplace, bonus rm/bedroom, full bath, full kitchen & bar, LL could be in-law quarters * Covered patio is great space to entertain * Don't miss the outdoor shower after a day of boating, firepit * 4+ car finished garage w/walk-up attic storage *
Location
State IN
County Marion
Rooms
Basement Finished Ceiling, Finished, Walk Out, Daylight/Lookout Windows
Kitchen Kitchen Updated
Interior
Interior Features Attic Stairway, Tray Ceiling(s), Walk-in Closet(s), Hardwood Floors, Skylight(s), Windows Wood, Breakfast Bar, Paddle Fan, Central Vacuum, Bath Sinks Double Main, Eat-in Kitchen, Hi-Speed Internet Availbl, In-Law Arrangement, Pantry
Heating Heat Pump, Electric
Cooling Central Electric
Fireplaces Number 2
Fireplaces Type Family Room, Great Room, Woodburning Fireplce
Equipment Intercom
Fireplace Y
Appliance Dishwasher, Dryer, Disposal, MicroHood, Gas Oven, Refrigerator, Washer, Wine Cooler, Electric Water Heater, Water Softener Owned
Exterior
Exterior Feature Outdoor Fire Pit, Dock
Garage Spaces 4.0
Utilities Available Cable Connected, Gas
Waterfront true
Parking Type Asphalt, Attached, Garage Door Opener, Heated, Storage
Building
Story Two
Foundation Concrete Perimeter, Full
Water Municipal/City
Architectural Style TraditonalAmerican
Structure Type Brick
New Construction false
Schools
School District Msd Lawrence Township
Others
HOA Fee Include Association Home Owners, Maintenance, Security, Snow Removal
Ownership Mandatory Fee
Acceptable Financing Conventional, FHA
Listing Terms Conventional, FHA
Read Less Info
Want to know what your home might be worth? Contact us for a FREE valuation!

Our team is ready to help you sell your home for the highest possible price ASAP

© 2024 Listings courtesy of MIBOR as distributed by MLS GRID. All Rights Reserved.







