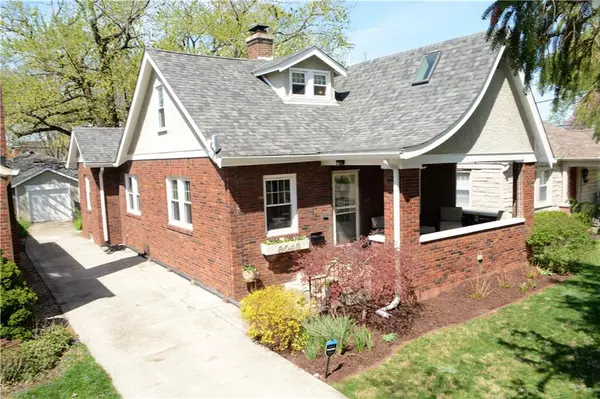$365,000
$355,000
2.8%For more information regarding the value of a property, please contact us for a free consultation.
3 Beds
2 Baths
2,877 SqFt
SOLD DATE : 05/24/2021
Key Details
Sold Price $365,000
Property Type Single Family Home
Sub Type Single Family Residence
Listing Status Sold
Purchase Type For Sale
Square Footage 2,877 sqft
Price per Sqft $126
Subdivision Northcliffe
MLS Listing ID 21778293
Sold Date 05/24/21
Bedrooms 3
Full Baths 2
Year Built 1926
Tax Year 2019
Lot Size 6,520 Sqft
Acres 0.1497
Property Description
DON'T MISS THIS ONE! Charming Inside & Out, from the Covered Front Porch to the Updated Kitchen & Hrdwd Floors*It features a ONE OF A KIND, MUST SEE, Private Upstairs Mstr Suite Boasting His & Her Custom Closets, an Office & The Ultimate Spa-like Bathroom w/Heated Tile Floors, Dual Vanities PLUS a 9'x9' Walk-in, Tile Shower w/Skylight…are you kidding me?! DON’T MISS the Finished Rec Rm off the garage...Perfect for Entertaining & Watching The Big Game*This Versatile Rm w/Mini-Split A/C&Heat could also be an Office or Exercise Rm. How would you use this additional space? Great Fenced Yard w/Patio & Relaxing Hot tub(Newer Pump&Cover)*Home Exterior & Front Porch Floor Freshly Painted*HVAC 2016*Roof 7 Yrs*Walk to all that B.Ripple has to offer!
Location
State IN
County Marion
Rooms
Basement Unfinished
Kitchen Kitchen Eat In
Interior
Interior Features Hardwood Floors
Heating Forced Air
Cooling Central Air
Fireplaces Number 1
Fireplaces Type Gas Starter, Living Room
Equipment Not Applicable
Fireplace Y
Appliance Dishwasher, Dryer, Disposal, Microwave, Gas Oven, Refrigerator, Washer
Exterior
Exterior Feature Driveway Concrete, Fence Full Rear
Garage Detached
Garage Spaces 1.0
Building
Lot Description Sidewalks
Story One and One Half
Foundation Block
Sewer Sewer Connected
Water Public
Architectural Style Arts&Crafts/Craftsman
Structure Type Brick,Wood
New Construction false
Others
Ownership NoAssoc
Read Less Info
Want to know what your home might be worth? Contact us for a FREE valuation!

Our team is ready to help you sell your home for the highest possible price ASAP

© 2024 Listings courtesy of MIBOR as distributed by MLS GRID. All Rights Reserved.







