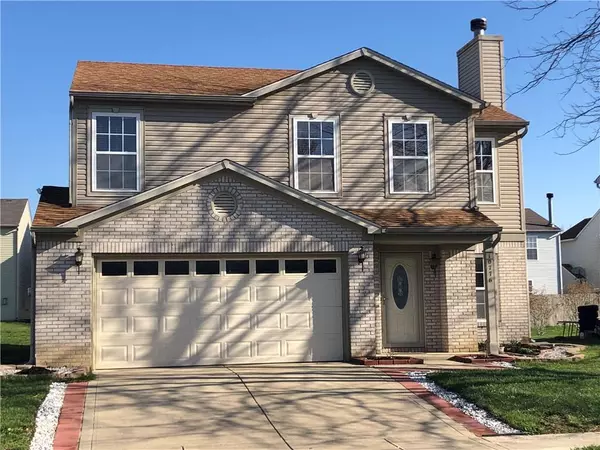$225,000
$209,900
7.2%For more information regarding the value of a property, please contact us for a free consultation.
3 Beds
3 Baths
1,795 SqFt
SOLD DATE : 05/26/2021
Key Details
Sold Price $225,000
Property Type Single Family Home
Sub Type Single Family Residence
Listing Status Sold
Purchase Type For Sale
Square Footage 1,795 sqft
Price per Sqft $125
Subdivision Bentwood Park
MLS Listing ID 21774734
Sold Date 05/26/21
Bedrooms 3
Full Baths 2
Half Baths 1
HOA Fees $31/ann
Year Built 2003
Tax Year 2021
Lot Size 5,227 Sqft
Acres 0.12
Property Description
Moving ready front brick home, new kitchen cabinet, new high efficiency HVAC with limited warranty, wireless thermostat, new washer, 7 years old roof, fully fenced, remodeled 2 1/2 bathroom, water softener, less than six years old water heater and less than three years old water softener. Two car garage with energy efficient insulated garage door, with gorgeous front and back yard for barbeque, less than six month old Ring cameras installed front and west side of the house. The main level has a large kitchen, dining /eat in kitchen, family room with fire place and master bedroom, full bathroom with whirlpool tub. Mater bedroom is in the main level & upstairs has two large bedrooms and a large loft. Seller spent $10,300 for new HVAC.
Location
State IN
County Hendricks
Rooms
Kitchen Kitchen Eat In
Interior
Interior Features Attic Access, Hardwood Floors, Windows Thermal
Heating Forced Air
Cooling Central Air
Fireplaces Number 1
Fireplaces Type Great Room
Equipment Smoke Detector
Fireplace Y
Appliance Electric Cooktop, Dishwasher, Dryer, Disposal, Electric Oven, Range Hood, Refrigerator, Washer
Exterior
Exterior Feature Fence Full Rear
Garage Attached
Garage Spaces 2.0
Building
Lot Description Sidewalks, Trees Small
Story Two
Foundation Slab
Sewer Sewer Connected
Water Public
Architectural Style TraditonalAmerican
Structure Type Vinyl With Brick
New Construction false
Others
HOA Fee Include Association Home Owners,Entrance Common,Insurance,Maintenance,Nature Area,ParkPlayground
Ownership MandatoryFee
Read Less Info
Want to know what your home might be worth? Contact us for a FREE valuation!

Our team is ready to help you sell your home for the highest possible price ASAP

© 2024 Listings courtesy of MIBOR as distributed by MLS GRID. All Rights Reserved.







