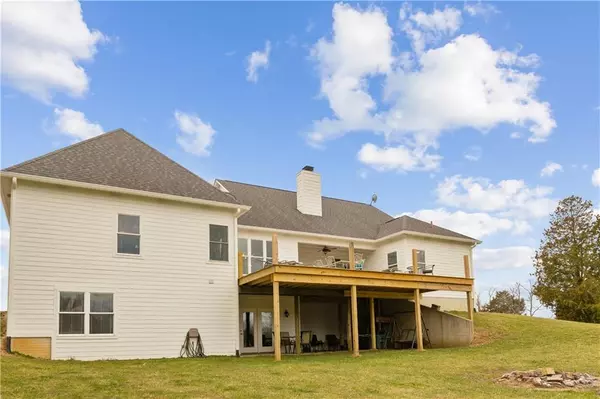$625,000
$599,999
4.2%For more information regarding the value of a property, please contact us for a free consultation.
4 Beds
5 Baths
4,266 SqFt
SOLD DATE : 05/11/2021
Key Details
Sold Price $625,000
Property Type Single Family Home
Sub Type Single Family Residence
Listing Status Sold
Purchase Type For Sale
Square Footage 4,266 sqft
Price per Sqft $146
Subdivision No Subdivision
MLS Listing ID 21770936
Sold Date 05/11/21
Bedrooms 4
Full Baths 4
Half Baths 1
HOA Fees $25/ann
HOA Y/N No
Year Built 2010
Tax Year 2019
Lot Size 2.000 Acres
Acres 2.0
Property Description
Wow! Custom Built 4 Bedroom 4.5 Bath Ranch on Walkout Basement located over 1/2 mile off the road w/ Secluded 2 Acres surrounded by Water, offering 4,266 Sq. Ft.! As you Walk in you are welcome by an Open Concept Floor plan Large Great Room w/ FP & Natural Light. Large Kitchen features Granite Counters, Island w/ Breakfast Bar & Plenty Of Cabinetry. Master Bedroom includes Dbl Closets, Sep. Dbl Vanities, Jetted Tub and Walk-in Tiled Shower. 2nd & 3rd Bedrooms each have large walk-in closets and thier own full bathrooms. Oversized wood deck with stunning views of lake to rear. Bsmt features large open rec room w/ many possibilities, 4th Bedroom w/ another full bath & large Storage Rooms. 36x40 Pole barn, Don't Miss this Rare Opportunity!
Location
State IN
County Johnson
Rooms
Basement Ceiling - 9+ feet, Finished, Walk Out
Main Level Bedrooms 3
Kitchen Kitchen Updated
Interior
Interior Features Raised Ceiling(s), Windows Vinyl, Wood Work Painted, Entrance Foyer, Center Island
Heating Geothermal, Electric
Cooling Geothermal
Fireplaces Number 1
Fireplaces Type Great Room, Woodburning Fireplce
Equipment Smoke Alarm
Fireplace Y
Appliance Dishwasher, Disposal, Microwave, Electric Oven, Refrigerator, Ice Maker, Electric Water Heater
Exterior
Exterior Feature Barn Pole
Garage Spaces 2.0
Waterfront true
Parking Type Attached, Detached, Side Load Garage, Gravel
Building
Story One
Foundation Concrete Perimeter
Water Private Well
Architectural Style Craftsman, Ranch
Structure Type Wood Siding, Stone
New Construction false
Schools
School District Nineveh-Hensley-Jackson United
Others
HOA Fee Include Entrance Common
Ownership No Assoc
Acceptable Financing Conventional
Listing Terms Conventional
Read Less Info
Want to know what your home might be worth? Contact us for a FREE valuation!

Our team is ready to help you sell your home for the highest possible price ASAP

© 2024 Listings courtesy of MIBOR as distributed by MLS GRID. All Rights Reserved.







