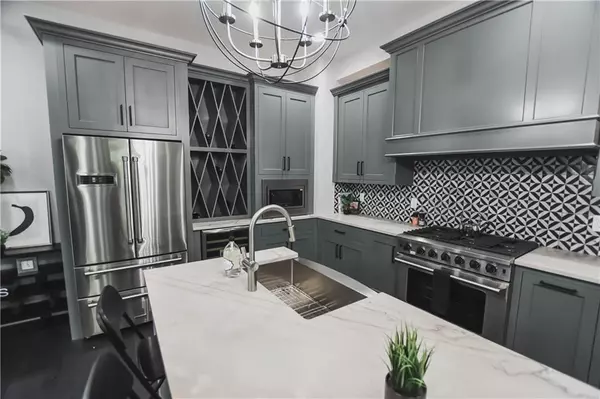$675,000
$675,000
For more information regarding the value of a property, please contact us for a free consultation.
5 Beds
5 Baths
4,006 SqFt
SOLD DATE : 05/17/2021
Key Details
Sold Price $675,000
Property Type Single Family Home
Sub Type Single Family Residence
Listing Status Sold
Purchase Type For Sale
Square Footage 4,006 sqft
Price per Sqft $168
Subdivision Spann & Cos 1St Woodlawn Add
MLS Listing ID 21758676
Sold Date 05/17/21
Bedrooms 5
Full Baths 4
Half Baths 1
Year Built 2020
Tax Year 2019
Lot Size 3,746 Sqft
Acres 0.086
Property Description
MODERN LUXURY IN FOUNTAIN SQUARE// Another new construction build by Blankenship Custom Homes. Loads of natural light flood the airy living space with open living room, kitchen and dining room. Swanky chef's kitchen to be fully equipped with high end, professional grade appliances, granite tops, and hand crafted cabinets. Master bedroom suite will be a show stopper, featuring a custom walk in shower and stand garden tub enclosure. This home will be great for entertaining with outdoor spaces designed to be used as an extension of the home. Host gatherings on the deck of the main level or the sky deck with unobstructed views of downtown Indy. Spend dreamy nights relaxing in the hot tub on the 3rd level sky deck. Home to be completed by 3/2021
Location
State IN
County Marion
Rooms
Basement 9 feet+Ceiling, Finished, Daylight/Lookout Windows
Kitchen Center Island, Pantry WalkIn
Interior
Interior Features Walk-in Closet(s), Hardwood Floors, Screens Complete, Wet Bar
Cooling Central Air
Fireplaces Type None
Equipment Smoke Detector, Programmable Thermostat, WetBar
Fireplace Y
Appliance Dishwasher, Disposal, Gas Oven, Range Hood, Refrigerator
Exterior
Exterior Feature Fence Privacy
Garage Detached
Garage Spaces 2.0
Building
Lot Description Sidewalks, Street Lights
Story Three Or More
Foundation Concrete Perimeter
Sewer Sewer Connected
Water Public
Architectural Style Contemporary
Structure Type Cedar,Cement Siding
New Construction true
Others
Ownership NoAssoc
Read Less Info
Want to know what your home might be worth? Contact us for a FREE valuation!

Our team is ready to help you sell your home for the highest possible price ASAP

© 2024 Listings courtesy of MIBOR as distributed by MLS GRID. All Rights Reserved.







