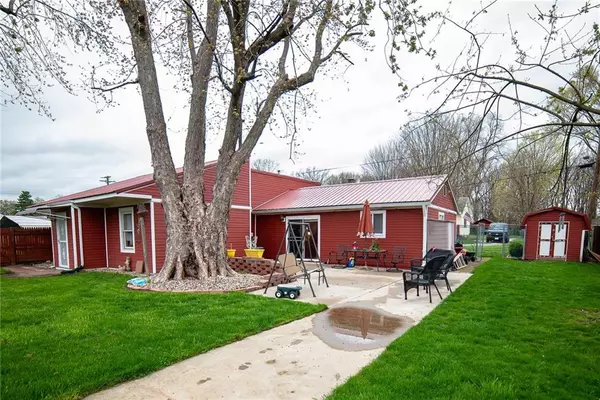$187,500
$185,000
1.4%For more information regarding the value of a property, please contact us for a free consultation.
2 Beds
2 Baths
1,623 SqFt
SOLD DATE : 05/17/2021
Key Details
Sold Price $187,500
Property Type Single Family Home
Sub Type Single Family Residence
Listing Status Sold
Purchase Type For Sale
Square Footage 1,623 sqft
Price per Sqft $115
Subdivision Eastwood Park
MLS Listing ID 21777090
Sold Date 05/17/21
Bedrooms 2
Full Baths 2
Year Built 1946
Tax Year 2019
Lot Size 0.290 Acres
Acres 0.29
Property Description
Located in the heart of Clermont, this 1623 sq ft ranch is within walking distance of Robey Elementary and two parks! The double lot is fenced in, and contains a huge patio, firepit, and shuffleboard court! Inside, you'll enjoy two large living rooms [one could be a 3rd bedroom] and a split bedroom floorplan. Two full bathrooms and a large, eat-in kitchen with stainless steel appliances complete the home. The 2-car garage behind the carport is currently set up as a workshop! Storage abounds inside and out, with numerous closets inside, attic space, and a mini-barn plus two storage sheds outside! The home even has a whole-house generator that stays! This is the place for quiet living in Clermont. Don't miss it!
Location
State IN
County Marion
Rooms
Kitchen Kitchen Eat In, Kitchen Some Updates
Interior
Interior Features Attic Pull Down Stairs, Hardwood Floors, Windows Vinyl, Wood Work Painted
Heating Forced Air
Cooling Central Air
Fireplaces Number 1
Fireplaces Type Family Room, Non Functional
Equipment Smoke Detector, Water-Softener Owned
Fireplace Y
Appliance Dryer, Microwave, Electric Oven, Refrigerator, Washer
Exterior
Exterior Feature Barn Mini, Fence Privacy, Fire Pit, Storage
Garage Carport, Detached
Garage Spaces 2.0
Building
Lot Description Storm Sewer, Street Lights, Tree Mature
Story One
Foundation Wood, Slab
Sewer Sewer Connected
Water Public
Architectural Style TraditonalAmerican
Structure Type Vinyl Siding
New Construction false
Others
Ownership NoAssoc
Read Less Info
Want to know what your home might be worth? Contact us for a FREE valuation!

Our team is ready to help you sell your home for the highest possible price ASAP

© 2024 Listings courtesy of MIBOR as distributed by MLS GRID. All Rights Reserved.







