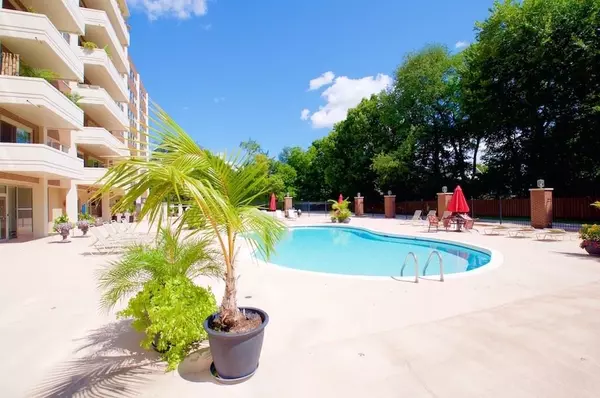$152,500
$155,000
1.6%For more information regarding the value of a property, please contact us for a free consultation.
1 Bed
1 Bath
932 SqFt
SOLD DATE : 11/05/2020
Key Details
Sold Price $152,500
Property Type Condo
Sub Type Condominium
Listing Status Sold
Purchase Type For Sale
Square Footage 932 sqft
Price per Sqft $163
Subdivision 40 North On Meridian
MLS Listing ID 21735043
Sold Date 11/05/20
Bedrooms 1
Full Baths 1
HOA Fees $407/mo
Year Built 1965
Tax Year 2019
Property Description
Sleek Modern Elegance best describes the gleaming hardwood floors, open floor plan & spectacular view of the salt water pool! Loads of natural light flood the unit with new blinds for privacy. New kitchen with SS appliances, light cabinetry and modern backsplash make this kitchen a cook's dream! The stunning granite is the perfect spot for a spread of appetizers when entertaining. 3rd floor unit with cute balcony looking out on a boundary of mature trees & gorgeous pool is where you will spend every evening after a long day at work. 24 hr gym, underground parking & low taxes make this the best buy in town! Stroll the Meridian Kessler streets to restaurants & coffee shops. Tennis across the street, & the Red Line just steps away. Must see!
Location
State IN
County Marion
Rooms
Kitchen Breakfast Bar, Kitchen Galley, Kitchen Updated, Pantry
Interior
Interior Features Screens Complete, Storage, Windows Thermal, Windows Vinyl
Heating Forced Air, Hot Water, Radiator(s)
Cooling Central Air, Ceiling Fan(s), Wall Unit(s)
Equipment Elevator Common, Smoke Detector
Fireplace Y
Appliance Dishwasher, Dryer, Disposal, MicroHood, Electric Oven, Convection Oven, Double Oven, Refrigerator, Washer
Exterior
Exterior Feature Driveway Asphalt, Pool Community
Garage Built-In, Multiple Garages
Garage Spaces 1.0
Building
Lot Description Sidewalks, Storm Sewer, Street Lights
Story One
Foundation Concrete Perimeter
Sewer Sewer Connected
Water Public
Architectural Style Mid-Century Modern, Multi-Level
Structure Type Brick
New Construction false
Others
HOA Fee Include Association Home Owners,Common Cooling,Entrance Common,Common Heat,Insurance,Laundry Connection In Unit,Lawncare,Maintenance Grounds,Pool,Management
Ownership MandatoryFee
Read Less Info
Want to know what your home might be worth? Contact us for a FREE valuation!

Our team is ready to help you sell your home for the highest possible price ASAP

© 2024 Listings courtesy of MIBOR as distributed by MLS GRID. All Rights Reserved.







