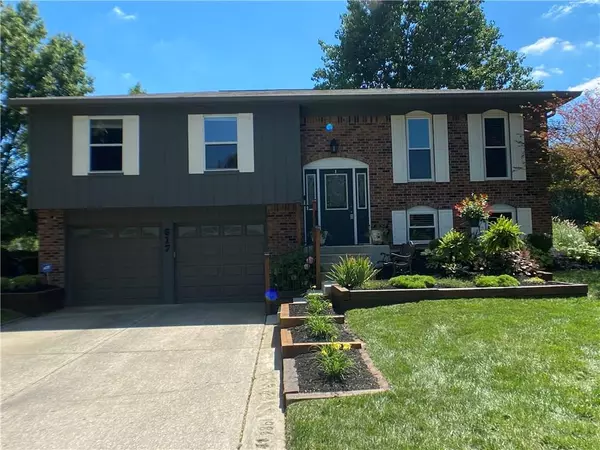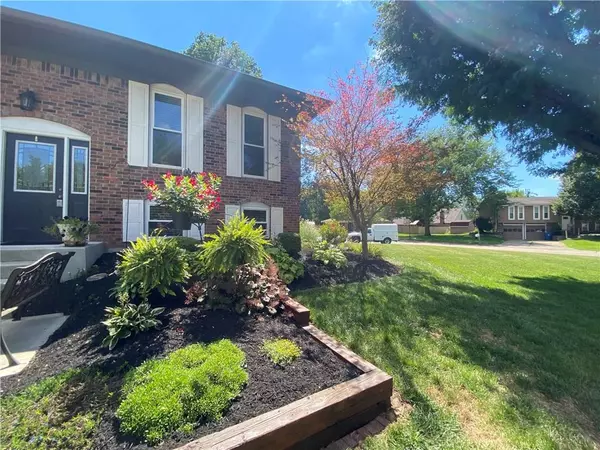$204,900
$204,900
For more information regarding the value of a property, please contact us for a free consultation.
3 Beds
3 Baths
2,204 SqFt
SOLD DATE : 10/15/2020
Key Details
Sold Price $204,900
Property Type Single Family Home
Sub Type Single Family Residence
Listing Status Sold
Purchase Type For Sale
Square Footage 2,204 sqft
Price per Sqft $92
Subdivision Hill Valley Estates
MLS Listing ID 21734234
Sold Date 10/15/20
Bedrooms 3
Full Baths 3
Year Built 1980
Tax Year 2019
Lot Size 0.287 Acres
Acres 0.287
Property Description
Welcome home! Beautiful 3 bed, 3 bath home nestled in quiet Hill Valley Estates, in the Perry Township school district. Many updates throughout this home (check out Seller Enhancement sheet attached)! Hardwood floors on upper level, new carpet & new luxury vinyl plank on main level, all 3 bathrooms are updated & fresh paint both interior & exterior. Kitchen has updated SS appliances, lots of storage & corian countertops. Washer/dryer stay! Heat pump 2 yrs old. Upper level has open-concept living, lots of natural light & great deck right off of the kitchen for outdoor entertaining. The 2 car garage has keyless entry & epoxy floors! This property is beautiful both inside & out with its many updates & beautiful park-like landscaping!
Location
State IN
County Marion
Rooms
Kitchen Breakfast Bar, Kitchen Some Updates
Interior
Interior Features Windows Vinyl
Heating Heat Pump
Cooling Central Air, Ceiling Fan(s)
Equipment Security Alarm Rented, Smoke Detector, Programmable Thermostat
Fireplace Y
Appliance Dishwasher, Dryer, MicroHood, Electric Oven, Refrigerator, Washer
Exterior
Exterior Feature Barn Mini, Driveway Concrete
Garage Attached
Garage Spaces 2.0
Building
Lot Description Corner, Cul-De-Sac, Tree Mature
Story Two
Foundation Concrete Perimeter
Sewer Sewer Connected
Water Public
Architectural Style Multi-Level, TraditonalAmerican
Structure Type Wood Brick
New Construction false
Others
HOA Fee Include Entrance Common,Snow Removal
Ownership VoluntaryFee
Read Less Info
Want to know what your home might be worth? Contact us for a FREE valuation!

Our team is ready to help you sell your home for the highest possible price ASAP

© 2024 Listings courtesy of MIBOR as distributed by MLS GRID. All Rights Reserved.







