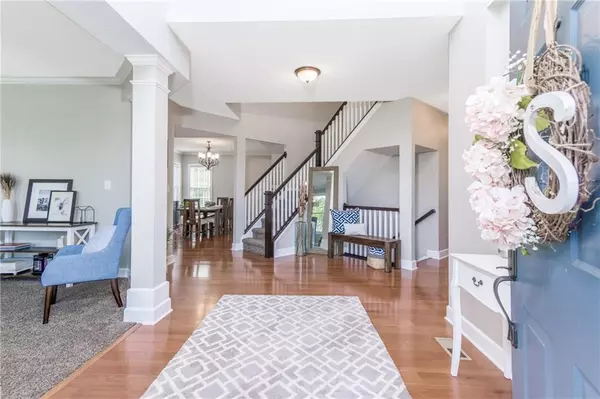$535,000
$555,900
3.8%For more information regarding the value of a property, please contact us for a free consultation.
5 Beds
6 Baths
5,622 SqFt
SOLD DATE : 11/17/2020
Key Details
Sold Price $535,000
Property Type Single Family Home
Sub Type Single Family Residence
Listing Status Sold
Purchase Type For Sale
Square Footage 5,622 sqft
Price per Sqft $95
Subdivision Rock Bridge
MLS Listing ID 21731423
Sold Date 11/17/20
Bedrooms 5
Full Baths 4
Half Baths 2
HOA Fees $61/qua
Year Built 2008
Tax Year 2019
Lot Size 0.440 Acres
Acres 0.44
Property Description
Don't miss this gorgeous, custom-built home in Rock Bridge! Located on a quiet cul-de-sac, this 5 bedroom, 6 bathroom home sits on over 1/3 of an acre backing to a private backyard with tons of green space. Enjoy the outdoors w/ screened in patio & large outdoor deck. At the front, you're greeted w/ gorgeous hardwoods throughout and soaring ceilings. Home office with french doors and formal dining. Large great room w/ floor to ceiling stone fireplace flows easily into beautiful chef's kitchen with updated backsplash & granite countertops. .Fully finished basement w/ wet bar rough-in, full bed & bath, and tons of room for entertaining! Amazing updates including New roof, New Furnace, Exterior & Interior Paint & more all within the last year!
Location
State IN
County Boone
Rooms
Basement 9 feet+Ceiling, Finished, Full, Roughed In
Kitchen Center Island, Kitchen Eat In, Pantry WalkIn
Interior
Interior Features Attic Access, Cathedral Ceiling(s), Raised Ceiling(s), Walk-in Closet(s), Hardwood Floors, Wood Work Painted
Heating Forced Air
Cooling Central Air, Ceiling Fan(s)
Fireplaces Number 1
Fireplaces Type Family Room, Gas Starter, Great Room, Masonry
Equipment Network Ready, Radon System, Smoke Detector, Sump Pump, Programmable Thermostat, Water-Softener Owned
Fireplace Y
Appliance Gas Cooktop, Dishwasher, Disposal, MicroHood, Double Oven, Refrigerator
Exterior
Exterior Feature Driveway Concrete
Garage Attached
Garage Spaces 3.0
Building
Lot Description Cul-De-Sac, Sidewalks, Rural In Subdivision, Tree Mature
Story Two
Foundation Concrete Perimeter
Sewer Sewer Connected
Water Public
Architectural Style TraditonalAmerican
Structure Type Brick,Cement Siding
New Construction false
Others
HOA Fee Include Clubhouse,Entrance Common,Maintenance,ParkPlayground,Pool,Snow Removal
Ownership MandatoryFee
Read Less Info
Want to know what your home might be worth? Contact us for a FREE valuation!

Our team is ready to help you sell your home for the highest possible price ASAP

© 2024 Listings courtesy of MIBOR as distributed by MLS GRID. All Rights Reserved.







