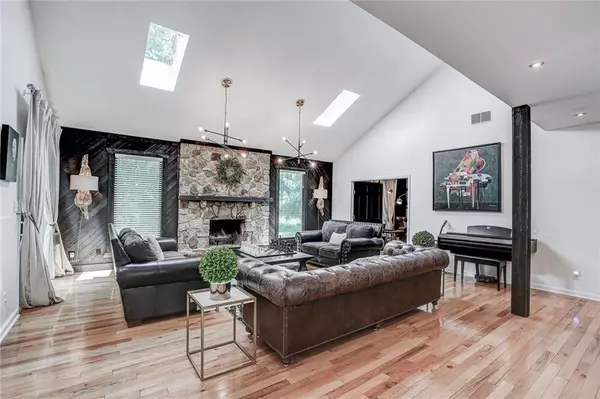$578,000
$588,000
1.7%For more information regarding the value of a property, please contact us for a free consultation.
5 Beds
5 Baths
5,491 SqFt
SOLD DATE : 10/13/2020
Key Details
Sold Price $578,000
Property Type Single Family Home
Sub Type Single Family Residence
Listing Status Sold
Purchase Type For Sale
Square Footage 5,491 sqft
Price per Sqft $105
Subdivision Normandy Farms
MLS Listing ID 21730514
Sold Date 10/13/20
Bedrooms 5
Full Baths 4
Half Baths 1
Year Built 1979
Tax Year 2019
Lot Size 0.810 Acres
Acres 0.81
Property Description
This soft contemporary, modern & beautiful home impresses w/ its exceptional features & layout, located in the wonderful, family-friendly Normandy Farms. From the moment you enter, you feel the elegance. Home boasts 5 bdrms w/ 4.5 bths, Den/Lib that has dbld as nursery as it attaches to Main Flr Master suite who features wlkin closet, loft w/ office-reading area, custom wlkin shwr w/ jets & waterfall spout, heated tile floors, heated mirror, heated towel rack, jetted tub. Updated & open Kitchen- marbled quartz counters, wtrfall island seats 6, new hrdwr, bfast area open to Grt Rm w/ vaulted ceiling, perfect for entertaining. Large wlkout basement- finished ceiling gives depth, pnted flrs & walls perfect for kids or ready to be customized.
Location
State IN
County Marion
Rooms
Basement Finished Ceiling, Unfinished, Walk Out
Kitchen Center Island, Kitchen Eat In, Kitchen Updated, Pantry
Interior
Interior Features Vaulted Ceiling(s), Hardwood Floors, Skylight(s), Wood Work Painted
Heating Forced Air
Cooling Central Air, Attic Fan, Ceiling Fan(s)
Fireplaces Number 2
Fireplaces Type Basement, Great Room, Woodburning Fireplce
Equipment Security Alarm Paid, Smoke Detector, Sump Pump, Programmable Thermostat, Water-Softener Owned
Fireplace Y
Appliance Electric Cooktop, Dishwasher, Disposal, Kit Exhaust, Microwave, Electric Oven, Double Oven, Range Hood, Refrigerator
Exterior
Exterior Feature Driveway Asphalt
Garage Attached
Garage Spaces 3.0
Building
Lot Description Tree Mature, Wooded
Story Two
Foundation Concrete Perimeter
Sewer Sewer Connected
Water Public
Architectural Style Contemporary, TraditonalAmerican
Structure Type Cedar,Stone
New Construction false
Others
Ownership VoluntaryFee
Read Less Info
Want to know what your home might be worth? Contact us for a FREE valuation!

Our team is ready to help you sell your home for the highest possible price ASAP

© 2024 Listings courtesy of MIBOR as distributed by MLS GRID. All Rights Reserved.







