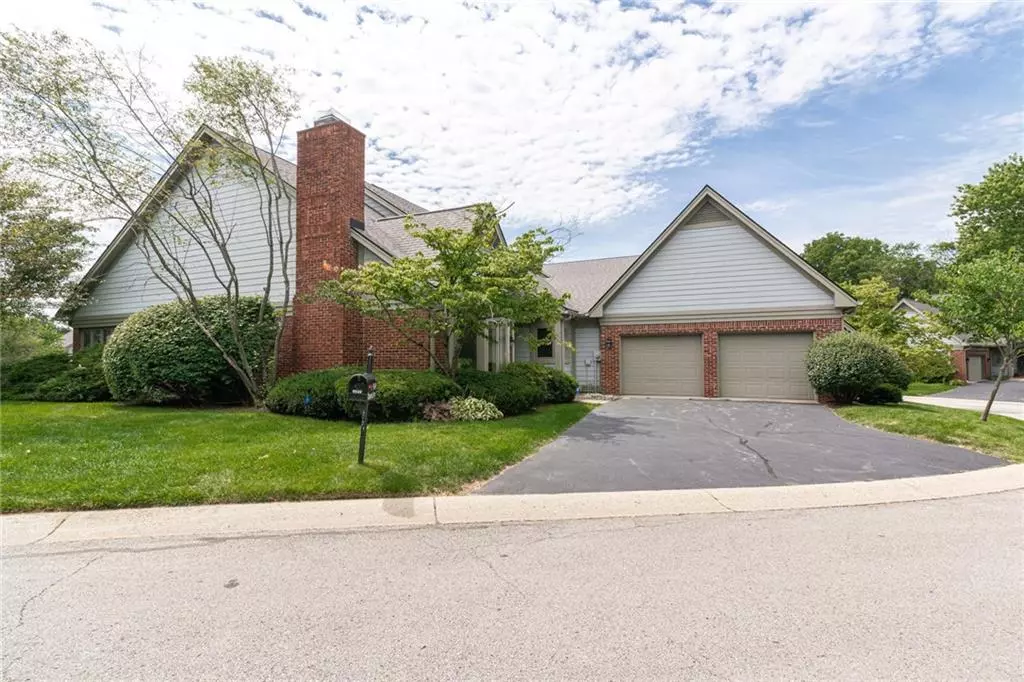$390,000
$399,900
2.5%For more information regarding the value of a property, please contact us for a free consultation.
3 Beds
3 Baths
3,525 SqFt
SOLD DATE : 10/07/2020
Key Details
Sold Price $390,000
Property Type Condo
Sub Type Condominium
Listing Status Sold
Purchase Type For Sale
Square Footage 3,525 sqft
Price per Sqft $110
Subdivision Springmill Lakes At Tamarack
MLS Listing ID 21732002
Sold Date 10/07/20
Bedrooms 3
Full Baths 3
HOA Fees $495/mo
Year Built 1990
Tax Year 2020
Lot Size 0.273 Acres
Acres 0.273
Property Description
Incredible 3 bdrm, 3 Full BA, 3525 SqFt condo in Springmill Lakes at Tamarack, main flr master bdrm, huge 2 car garage roughly 576 SqFt w/plenty of space & storage. Brand new HDWD flrs have been installed, gorgeous quartz counter tops newly installed in KIT. This condo has a wonderful layout with tons of smartly designed living space, 19x15 Office with custom built-in shelves & gas fireplace, huge living rm space w/tray ceilings, 24x10 sunrooms w/peaceful views, hardwood floors through-out the main floor, 20x14 SqFt main floor master bedroom with walk-in closet which has custom closet system, plus his/her sliding closets for more wardrobe space. Upstairs has a huge 3 bedroom with it's own private bathroom plus tons of storage space.
Location
State IN
County Marion
Rooms
Kitchen Kitchen Some Updates
Interior
Interior Features Built In Book Shelves, Raised Ceiling(s), Tray Ceiling(s), Walk-in Closet(s), Hardwood Floors, Windows Wood
Heating Forced Air
Cooling Central Air
Fireplaces Number 1
Fireplaces Type Den/Library Fireplace, Gas Log, Gas Starter
Equipment Security Alarm Paid, Smoke Detector
Fireplace Y
Appliance Dishwasher, MicroHood, Electric Oven
Exterior
Exterior Feature Driveway Concrete
Garage Attached
Garage Spaces 2.0
Building
Lot Description Street Lights, Suburban, Tree Mature, Trees Small
Story Two
Foundation Block
Sewer Sewer Connected
Water Public
Architectural Style TraditonalAmerican
Structure Type Wood Brick
New Construction false
Others
HOA Fee Include Association Home Owners,Entrance Common,Insurance,Irrigation,Lawncare,Maintenance Grounds,Maintenance Structure,Maintenance,Nature Area,Snow Removal
Ownership MandatoryFee
Read Less Info
Want to know what your home might be worth? Contact us for a FREE valuation!

Our team is ready to help you sell your home for the highest possible price ASAP

© 2024 Listings courtesy of MIBOR as distributed by MLS GRID. All Rights Reserved.







