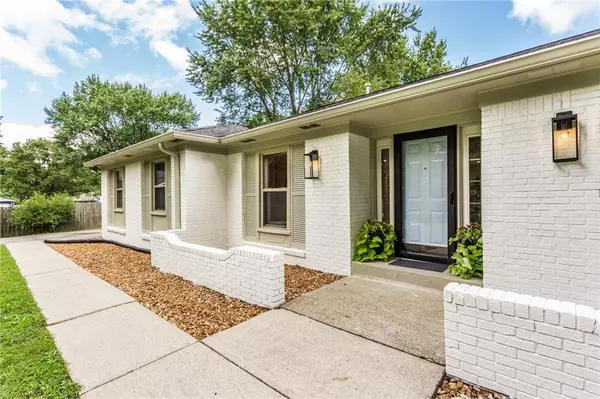$375,000
$387,000
3.1%For more information regarding the value of a property, please contact us for a free consultation.
3 Beds
3 Baths
2,115 SqFt
SOLD DATE : 10/16/2020
Key Details
Sold Price $375,000
Property Type Single Family Home
Sub Type Single Family Residence
Listing Status Sold
Purchase Type For Sale
Square Footage 2,115 sqft
Price per Sqft $177
Subdivision Sunset Heights
MLS Listing ID 21730173
Sold Date 10/16/20
Bedrooms 3
Full Baths 2
Half Baths 1
Year Built 1967
Tax Year 2018
Lot Size 0.533 Acres
Acres 0.5331
Property Description
Beautifully updated 3 bed 2.5 bath sprawling ranch situated on a picturesque 1/2 acre lot on quiet cul-de-sac. This home offers a large living room open to kitchen complete w/ soft close cabinetry, quartz counters, SS appliances, bar area w/open shelving, wine fridge & room for a breakfast nook. The large formal dining room & formal living room are perfect for entertaining. Home features a luxurious master en suite + large walk in closet. Additionally, this home offers 2 other large bedrooms & a den that could be used as an office, nursery, or playroom. Garage entry features laundry/mud area and half bath. Enjoy summer on the beautiful deck and fully fenced in yard. Enjoy this stellar location with timeless design and updates!
Location
State IN
County Marion
Rooms
Kitchen Breakfast Bar, Kitchen Eat In, Kitchen Updated, Pantry
Interior
Interior Features Attic Access, Attic Pull Down Stairs, Walk-in Closet(s), Handicap Accessible Interior, Windows Thermal, Wood Work Painted
Heating Forced Air
Cooling Central Air
Fireplaces Number 1
Fireplaces Type Family Room, Masonry, Other
Equipment Smoke Detector, Programmable Thermostat
Fireplace Y
Appliance Dishwasher, ENERGY STAR Qualified Appliances, Disposal, Gas Oven, Refrigerator
Exterior
Exterior Feature Driveway Asphalt, Fence Full Rear, Exterior Handicap Accessible, Storage
Garage Attached
Garage Spaces 2.0
Building
Lot Description Cul-De-Sac, Tree Mature
Story One
Foundation Crawl Space, Block
Sewer Sewer Connected
Water Public
Architectural Style Ranch
Structure Type Brick
New Construction false
Others
Ownership VoluntaryFee
Read Less Info
Want to know what your home might be worth? Contact us for a FREE valuation!

Our team is ready to help you sell your home for the highest possible price ASAP

© 2024 Listings courtesy of MIBOR as distributed by MLS GRID. All Rights Reserved.







