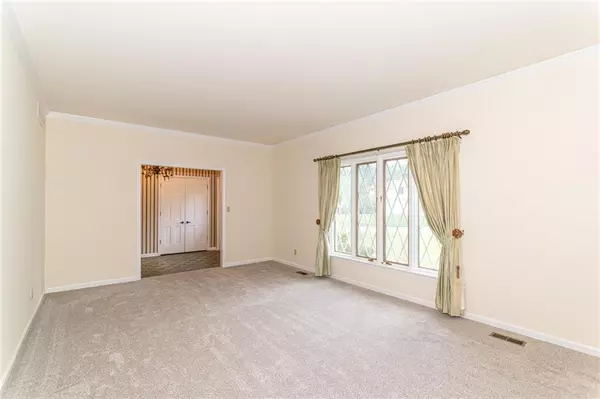$335,000
$335,000
For more information regarding the value of a property, please contact us for a free consultation.
5 Beds
3 Baths
4,014 SqFt
SOLD DATE : 09/23/2020
Key Details
Sold Price $335,000
Property Type Single Family Home
Sub Type Single Family Residence
Listing Status Sold
Purchase Type For Sale
Square Footage 4,014 sqft
Price per Sqft $83
Subdivision North Willow Farms
MLS Listing ID 21729889
Sold Date 09/23/20
Bedrooms 5
Full Baths 3
HOA Fees $60/qua
Year Built 1972
Tax Year 2019
Lot Size 0.420 Acres
Acres 0.42
Property Description
Location that is just perfect!!!! This beautiful 5 bedroom or 4 with den/office home with a 3 car garage is located on a cul-de-sac in a wildly popular neighborhood near great shopping, restaurants, hospital and medical facilities in Washington Twp. Great layout for a family and a ping pong table ready in the basement! Pella windows, updated appliances, mature trees and fabulous backyard with a patio perfect for family gatherings.Walk to the fabulous North Willow Farms swimming pool, park, tennis courts and clubhouse and enjoy the walking trails and accessible nearby Nature Preserve. You are not just buying a home here, you are buying a wonderful lifestyle and a home to make memories!
Location
State IN
County Marion
Rooms
Basement Unfinished
Kitchen Kitchen Eat In
Interior
Interior Features Walk-in Closet(s), Wet Bar, Wood Work Painted
Heating Forced Air
Cooling Central Air
Fireplaces Number 1
Fireplaces Type Woodburning Fireplce
Equipment Sump Pump, WetBar
Fireplace Y
Appliance Electric Cooktop, Dishwasher, Dryer, Microwave, Electric Oven, Double Oven, Refrigerator
Exterior
Exterior Feature Clubhouse, Pool Community, Tennis Community
Garage Attached
Garage Spaces 3.0
Building
Lot Description Cul-De-Sac, Tree Mature
Story Multi/Split
Foundation Concrete Perimeter
Sewer Sewer Connected
Water Public
Architectural Style French
Structure Type Brick,Wood
New Construction false
Others
HOA Fee Include Clubhouse,ParkPlayground,Pool,Tennis Court(s)
Ownership MandatoryFee
Read Less Info
Want to know what your home might be worth? Contact us for a FREE valuation!

Our team is ready to help you sell your home for the highest possible price ASAP

© 2024 Listings courtesy of MIBOR as distributed by MLS GRID. All Rights Reserved.







