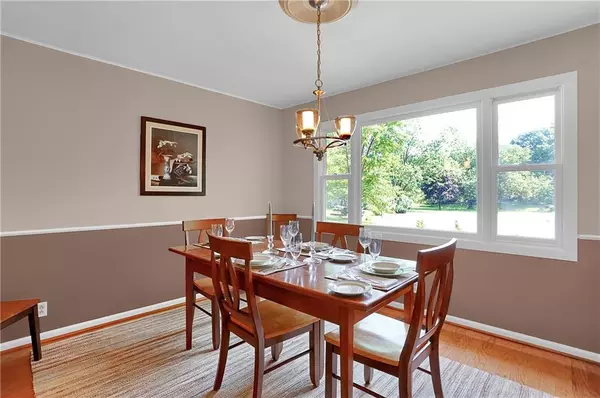$280,000
$280,000
For more information regarding the value of a property, please contact us for a free consultation.
5 Beds
3 Baths
2,776 SqFt
SOLD DATE : 09/25/2020
Key Details
Sold Price $280,000
Property Type Single Family Home
Sub Type Single Family Residence
Listing Status Sold
Purchase Type For Sale
Square Footage 2,776 sqft
Price per Sqft $100
Subdivision Zion Hills
MLS Listing ID 21731103
Sold Date 09/25/20
Bedrooms 5
Full Baths 2
Half Baths 1
Year Built 1964
Tax Year 2020
Lot Size 0.490 Acres
Acres 0.49
Property Description
If space, plenty of rooms, & big yard are top priorities, then this lovely property on a quiet cul-de-sac is ready to welcome you HOME! Move in ready. Enjoy large updated kitchen, dining room w/ real hardwood floors, great room w/ original built-ins, office/bedroom, & flexible space--hobbies, exercise, or fabulous movie room. Three bedrooms are a few steps up to the next level. A few steps down brings you to a grand bedroom w/ a stone wall & fireplace, 5th bedroom & utility room. Space is abundant. The large private yard provides so many options for gardening, entertainment, & play. Your new home offers so many places to live, work, & play right where you are. Roof 9 years old, 2 HVAC systems, Duke-Energy Efficient, Energy Star appliances.
Location
State IN
County Boone
Rooms
Basement Daylight/Lookout Windows
Kitchen Kitchen Updated
Interior
Interior Features Attic Access, Built In Book Shelves, Hardwood Floors, Screens Some, Wood Work Painted
Heating Forced Air, Heat Pump
Cooling Central Air, Attic Fan, Heat Pump
Fireplaces Number 1
Fireplaces Type Basement, Family Room, Insert
Equipment Radon System, Sump Pump w/Backup, Water-Softener Owned
Fireplace Y
Appliance Dishwasher, Dryer, Disposal, MicroHood, Electric Oven, Refrigerator, Washer
Exterior
Exterior Feature Driveway Concrete, Fire Pit
Garage Attached
Garage Spaces 2.0
Building
Lot Description Cul-De-Sac, Storm Sewer, Suburban, Tree Mature
Story Multi/Split
Foundation Block
Sewer Sewer Connected
Water Well
Architectural Style Multi-Level
Structure Type Aluminum Siding, Stone
New Construction false
Others
Ownership NoAssoc
Read Less Info
Want to know what your home might be worth? Contact us for a FREE valuation!

Our team is ready to help you sell your home for the highest possible price ASAP

© 2024 Listings courtesy of MIBOR as distributed by MLS GRID. All Rights Reserved.







