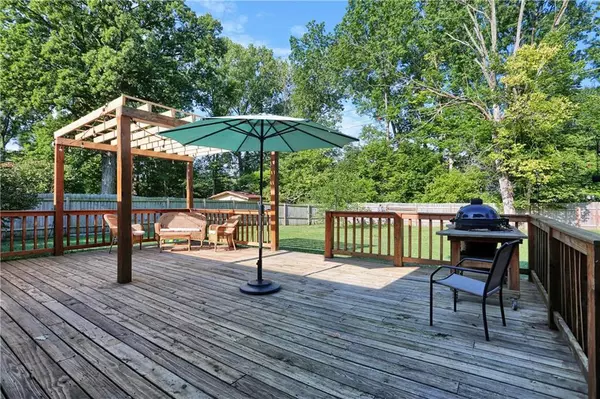$221,000
$219,900
0.5%For more information regarding the value of a property, please contact us for a free consultation.
4 Beds
3 Baths
1,799 SqFt
SOLD DATE : 10/05/2020
Key Details
Sold Price $221,000
Property Type Single Family Home
Sub Type Single Family Residence
Listing Status Sold
Purchase Type For Sale
Square Footage 1,799 sqft
Price per Sqft $122
Subdivision Hunters Woods
MLS Listing ID 21729060
Sold Date 10/05/20
Bedrooms 4
Full Baths 2
Half Baths 1
HOA Fees $27/ann
Year Built 1983
Tax Year 2019
Lot Size 0.320 Acres
Acres 0.32
Property Description
Great opportunity on this Updated 4 Bedroom, 2.5 Bath home on a private & fenced mature lot in Lawrence Township. Hardwood floors throughout the main level. Abundance of natural light throughout. Open concept Family Rm w/ brick fireplace & skylights to the updated Kitchen w/ granite counters, white cabinets & backsplash. Formal Dining & Living Rm. Upstairs features 4 Bedrooms & 2 Full Baths, including the Master Suite w/ a tile surround shower. Large outdoor deck & pergola provide ample room for entertaining. Peaceful setting w/ mature trees & plenty of green space on the 1/3 acre lot. Convenient location near shopping, dining, and interstates. Several recent improvements include new siding '19, chimney rebuild '20, & water heater '18.
Location
State IN
County Marion
Rooms
Kitchen Kitchen Eat In, Pantry
Interior
Interior Features Attic Pull Down Stairs, Walk-in Closet(s), Hardwood Floors, Skylight(s)
Heating Forced Air
Cooling Central Air
Fireplaces Number 1
Fireplaces Type Family Room, Woodburning Fireplce
Equipment Smoke Detector
Fireplace Y
Appliance Dishwasher, Disposal, MicroHood, Microwave, Electric Oven, Refrigerator
Exterior
Exterior Feature Driveway Concrete, Storage
Garage Attached
Garage Spaces 2.0
Building
Lot Description Street Lights
Story Two
Foundation Slab
Sewer Sewer Connected
Water Public
Architectural Style TraditonalAmerican
Structure Type Wood Brick
New Construction false
Others
HOA Fee Include Association Home Owners,Clubhouse,Maintenance,ParkPlayground,Pool,Snow Removal
Ownership MandatoryFee
Read Less Info
Want to know what your home might be worth? Contact us for a FREE valuation!

Our team is ready to help you sell your home for the highest possible price ASAP

© 2024 Listings courtesy of MIBOR as distributed by MLS GRID. All Rights Reserved.







