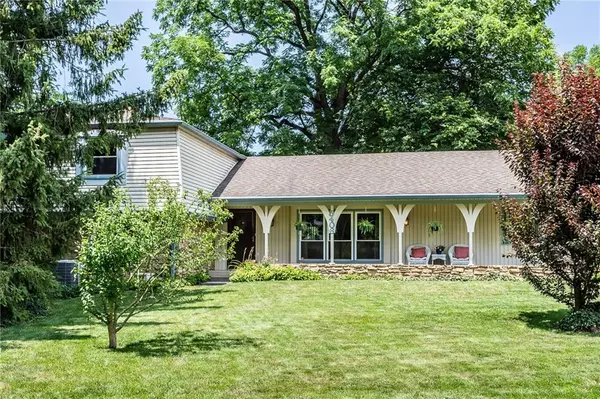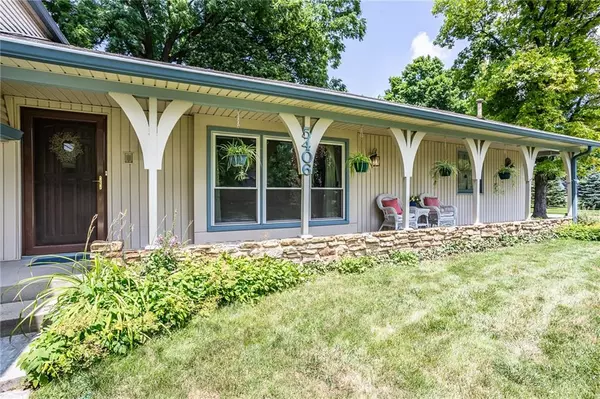$315,000
$319,900
1.5%For more information regarding the value of a property, please contact us for a free consultation.
5 Beds
3 Baths
2,662 SqFt
SOLD DATE : 10/30/2020
Key Details
Sold Price $315,000
Property Type Single Family Home
Sub Type Single Family Residence
Listing Status Sold
Purchase Type For Sale
Square Footage 2,662 sqft
Price per Sqft $118
Subdivision Steinmeier
MLS Listing ID 21723254
Sold Date 10/30/20
Bedrooms 5
Full Baths 3
HOA Fees $3/ann
Year Built 1962
Tax Year 2019
Lot Size 0.333 Acres
Acres 0.3335
Property Description
Welcome to highly sought after Steinmeier Estates in coveted Washington TWP School District! This home boasts hard to find 5 Bedrooms with 3 Full Baths. The 5th Bdrm is on the lower level w/full bath right outside the door.....perfect for a parent suite. All the bedrooms are gracious in size and all have tons of closet space, so if storage is important than this home has what your looking for. Vinyl Clad Thermal Windows '15, AC in '14 & the home has a really low maintenance exterior. Master Bth has a Jetted tub/shower and the 2nd full bath has double sinks. The kitchen is spacious, all the SS appliances stay, and there is a custom double door pantry. Family rm is huge and has an awesome gas log fireplace. Crescent drive allows lots of cars!
Location
State IN
County Marion
Rooms
Kitchen Kitchen Eat In, Pantry
Interior
Interior Features Attic Pull Down Stairs, Hardwood Floors, Windows Thermal, Windows Vinyl
Heating Forced Air
Cooling Central Air
Fireplaces Number 1
Fireplaces Type Family Room, Gas Log, Masonry
Equipment Not Applicable
Fireplace Y
Appliance Dishwasher, Dryer, Disposal, MicroHood, Gas Oven, Washer
Exterior
Exterior Feature Driveway Asphalt
Garage Attached
Garage Spaces 2.0
Building
Lot Description Corner, Sidewalks, Street Lights
Story Multi/Split
Foundation Crawl Space, Slab
Sewer Sewer Connected
Water Public
Architectural Style Multi-Level, TraditonalAmerican
Structure Type Stone,Vinyl Siding
New Construction false
Others
HOA Fee Include Entrance Common,Snow Removal
Ownership VoluntaryFee
Read Less Info
Want to know what your home might be worth? Contact us for a FREE valuation!

Our team is ready to help you sell your home for the highest possible price ASAP

© 2024 Listings courtesy of MIBOR as distributed by MLS GRID. All Rights Reserved.







