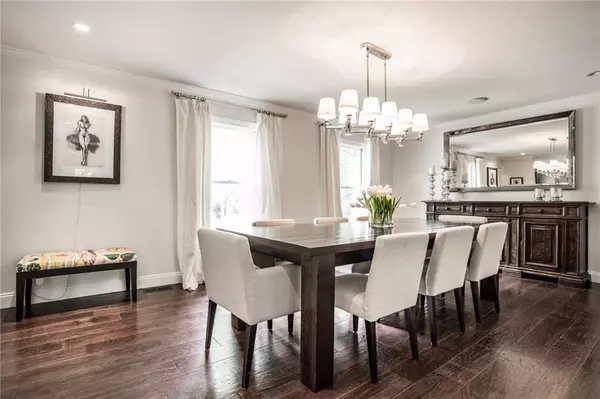$755,000
$735,000
2.7%For more information regarding the value of a property, please contact us for a free consultation.
4 Beds
4 Baths
3,966 SqFt
SOLD DATE : 08/20/2020
Key Details
Sold Price $755,000
Property Type Single Family Home
Sub Type Single Family Residence
Listing Status Sold
Purchase Type For Sale
Square Footage 3,966 sqft
Price per Sqft $190
Subdivision Chesterfield
MLS Listing ID 21720914
Sold Date 08/20/20
Bedrooms 4
Full Baths 3
Half Baths 1
Year Built 1967
Tax Year 2019
Lot Size 0.680 Acres
Acres 0.68
Property Description
This home really does have it all in the exclusive Chesterfield neighborhood (only 32 homes) in the heart of Washington Township. W/ .68 acres of mature trees and rolling topography the outdoor kitchen and patio with pergola draped wisteria has a scenic view of large in ground pool. Owners spared no expense renovating the interior and exterior of the home they loved for 18 years. The result is a classic 1967 home with refined features and modern styling. Come see for yourself - hardwoods & custom ‘built ins’ throughout, stunning master suite -soaking tub, double shower, heated flr, finished basement, open kitchen (Wolf, Subzero, etc), renovated bathrooms, 2nd floor laundry, fireplace, ceiling speakers, whole house wtr filter, and much more.
Location
State IN
County Marion
Rooms
Basement Finished
Kitchen Kitchen Updated, Pantry
Interior
Interior Features Attic Access, Built In Book Shelves, Walk-in Closet(s), Hardwood Floors
Heating Forced Air, Heat Pump
Cooling Central Air
Fireplaces Number 1
Fireplaces Type Family Room, Woodburning Fireplce
Equipment Security Alarm Rented, Smoke Detector, Water Purifier, Water-Softener Owned
Fireplace Y
Appliance Dishwasher, Dryer, Disposal, Microwave, Gas Oven, Double Oven, Range Hood, Refrigerator, Warming Drawer
Exterior
Exterior Feature Barn Mini, Driveway Asphalt, In Ground Pool
Garage Attached
Garage Spaces 2.0
Building
Lot Description Cul-De-Sac, Tree Mature, Trees Small, Wooded
Story Two
Foundation Block
Sewer Sewer Connected
Water Public
Architectural Style Contemporary, TraditonalAmerican
Structure Type Cement Siding
New Construction false
Others
Ownership NoAssoc
Read Less Info
Want to know what your home might be worth? Contact us for a FREE valuation!

Our team is ready to help you sell your home for the highest possible price ASAP

© 2024 Listings courtesy of MIBOR as distributed by MLS GRID. All Rights Reserved.







