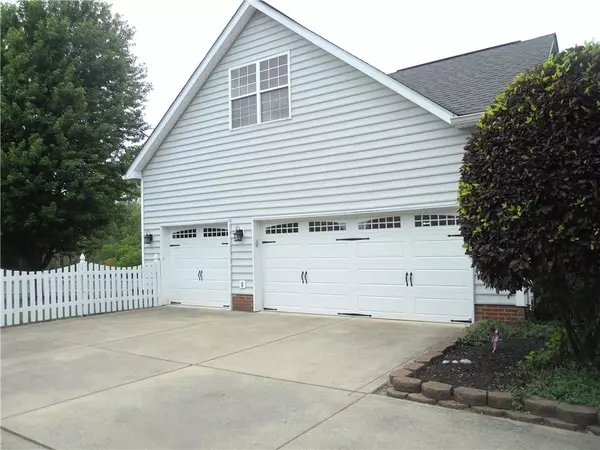$300,000
$285,000
5.3%For more information regarding the value of a property, please contact us for a free consultation.
3 Beds
3 Baths
3,218 SqFt
SOLD DATE : 07/31/2020
Key Details
Sold Price $300,000
Property Type Single Family Home
Sub Type Single Family Residence
Listing Status Sold
Purchase Type For Sale
Square Footage 3,218 sqft
Price per Sqft $93
Subdivision Ashton
MLS Listing ID 21721250
Sold Date 07/31/20
Bedrooms 3
Full Baths 2
Half Baths 1
HOA Fees $20/ann
Year Built 1998
Tax Year 2020
Lot Size 0.310 Acres
Acres 0.31
Property Description
Beautiful 2 story home on crawl space. Features Main floor 9' ceiling, 3BR, LR, GR, and huge family room over the garage that could be 4th bedroom. Many updates over the past several years include: roof 7 yrs old with 30 yr shingles, Furnace & A/C 7 yrs, water heater March 2020, granite counter tops, new vinyl plank flooring in kitchen, hall & baths. Kitchen features 42 inch cabinets with lots of storage & counter space, smooth top range & upgraded stainless appliances. Upgraded carpet & pad in bedrooms, new front door, new French door w/blinds to deck, custom window treatments with 2" vinyl blinds, new gar doors w/windows, and nicely landscaped. Full rear fence. Lot to the north belongs to HOA and cannot be built on. Pool table can stay.
Location
State IN
County Hendricks
Rooms
Kitchen Breakfast Bar
Interior
Interior Features Attic Access, Raised Ceiling(s), Walk-in Closet(s), Windows Thermal
Heating Forced Air, Humidifier
Cooling Central Air
Fireplaces Number 1
Fireplaces Type Gas Log, Great Room
Equipment Smoke Detector
Fireplace Y
Appliance Dishwasher, Disposal, MicroHood, Electric Oven, Refrigerator
Exterior
Exterior Feature Driveway Concrete, Fence Full Rear
Garage Attached
Garage Spaces 3.0
Building
Lot Description Tree Mature
Story Two
Foundation Crawl Space
Sewer Sewer Connected
Water Public
Architectural Style TraditonalAmerican
Structure Type Brick,Vinyl Siding
New Construction false
Others
HOA Fee Include Entrance Common,Maintenance
Ownership MandatoryFee
Read Less Info
Want to know what your home might be worth? Contact us for a FREE valuation!

Our team is ready to help you sell your home for the highest possible price ASAP

© 2024 Listings courtesy of MIBOR as distributed by MLS GRID. All Rights Reserved.







